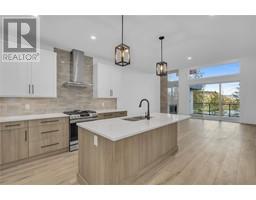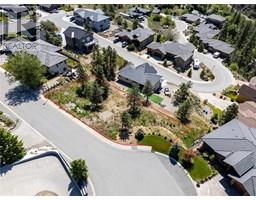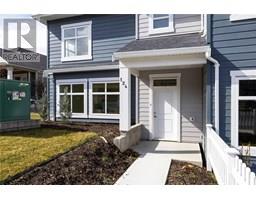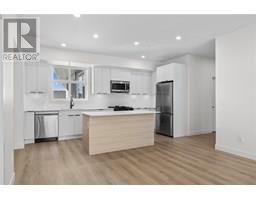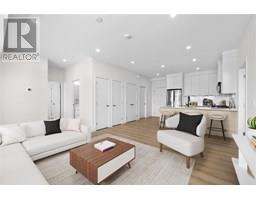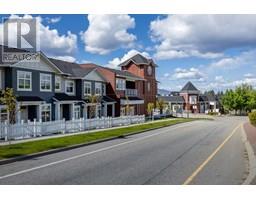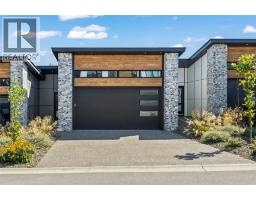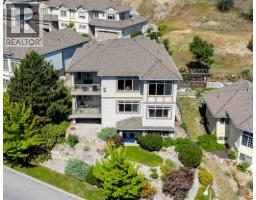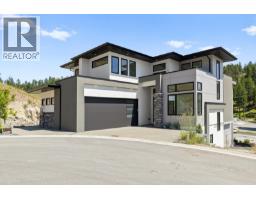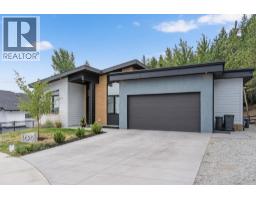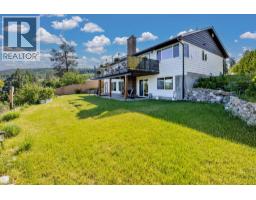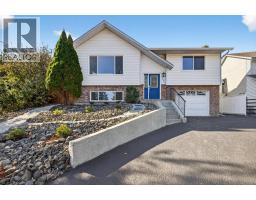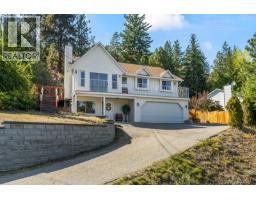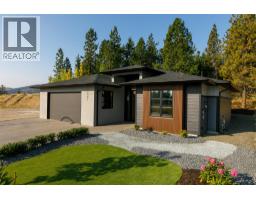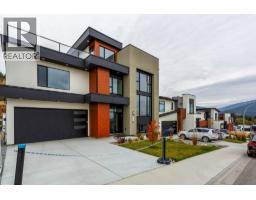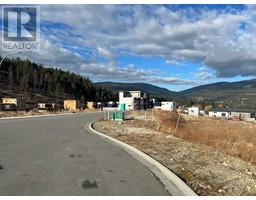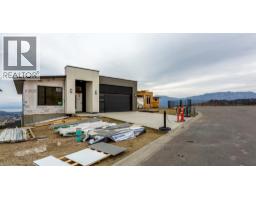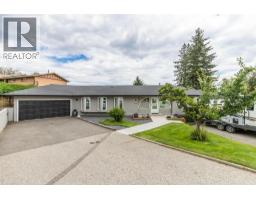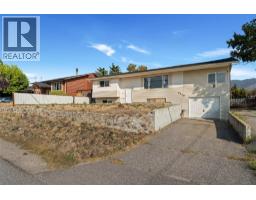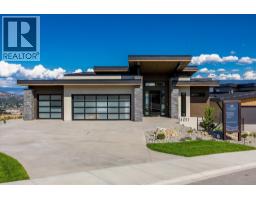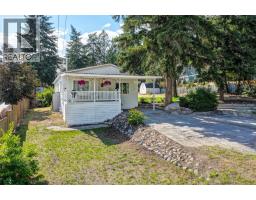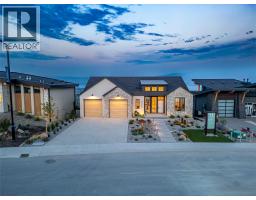2835 Canyon Crest Drive Unit# 13 Shannon Lake, West Kelowna, British Columbia, CA
Address: 2835 Canyon Crest Drive Unit# 13, West Kelowna, British Columbia
Summary Report Property
- MKT ID10363768
- Building TypeRow / Townhouse
- Property TypeSingle Family
- StatusBuy
- Added8 weeks ago
- Bedrooms3
- Bathrooms3
- Area1608 sq. ft.
- DirectionNo Data
- Added On03 Oct 2025
Property Overview
The best value new townhomes in West Kelowna! Move-In Now. This 3-storey walkup inside home features approx 1608 sqft, 3 bedrooms, 3 bathrooms, yard/patio, and double car tandem garage & VIEWS (you'll love the lake view from the living room & primary) . The main living floor features 9' ceilings, vinyl flooring, an open concept kitchen with pantry. Upstairs is the spacious primary & ensuite, 2 additional bedrooms, a bathroom and laundry. A. This home has lake views from the 2nd and 3rd floors!! 1-2-5-10 year NEW HOME WARRANTY, meets step 3 of BC's Energy Step Code. Quick 5 min drive to West Kelowna's shopping, restaurants and entertainment. Close to top rated schools. Walk to Shannon Lake and the golf course. Plus, plenty of walking and biking trails nearby. $14,400 in Upgrades included such as quartz counters throughout, in-floor heating in ensuite, tile fireplace, under-cabinet lighting in kitchen, and gas bbq hook-up on patio. Take advantage of BC's expanded property tax exemption - an additional $11,998 in savings. First time buyer? You may be eligible to save the GST - an additional approx. $34,995 in savings. Listing photos of a similar home in community. Showhome Now Open Saturdays 12-3pm (id:51532)
Tags
| Property Summary |
|---|
| Building |
|---|
| Level | Rooms | Dimensions |
|---|---|---|
| Second level | Kitchen | 17'6'' x 15' |
| Partial bathroom | Measurements not available | |
| Living room | 12'11'' x 14' | |
| Dining room | 10'6'' x 10'9'' | |
| Third level | Full bathroom | Measurements not available |
| Full ensuite bathroom | Measurements not available | |
| Primary Bedroom | 13'10'' x 13'7'' | |
| Bedroom | 8'2'' x 10'2'' | |
| Bedroom | 8'2'' x 12'11'' | |
| Main level | Foyer | 10' x 10' |
| Features | |||||
|---|---|---|---|---|---|
| Attached Garage(2) | Central air conditioning | ||||

































