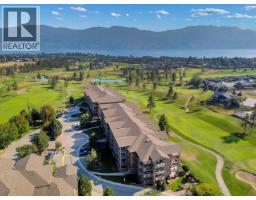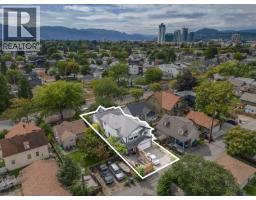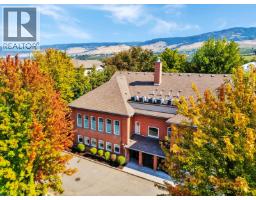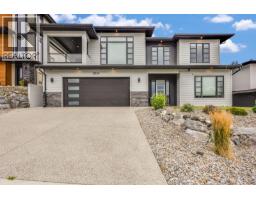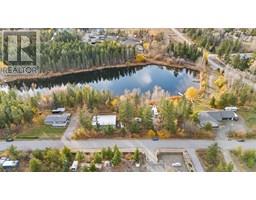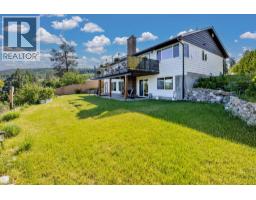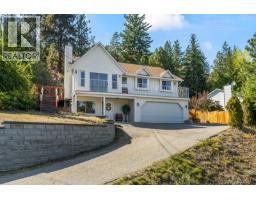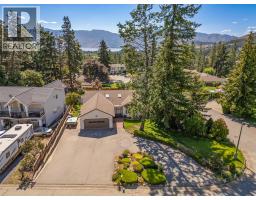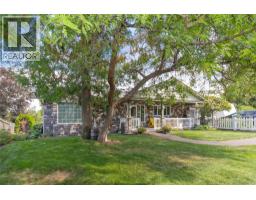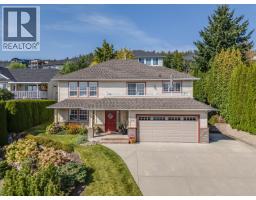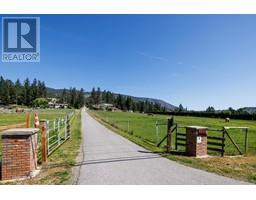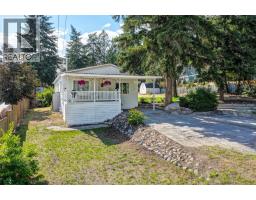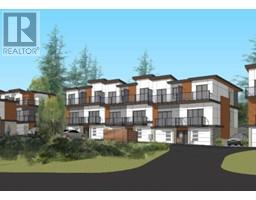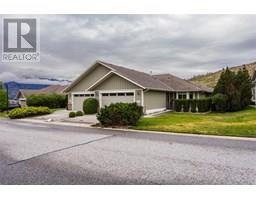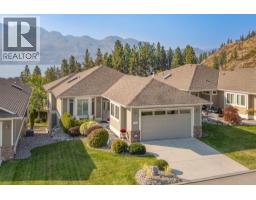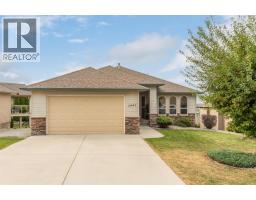3477 Creekview Crescent Westbank Centre, West Kelowna, British Columbia, CA
Address: 3477 Creekview Crescent, West Kelowna, British Columbia
Summary Report Property
- MKT ID10363319
- Building TypeHouse
- Property TypeSingle Family
- StatusBuy
- Added1 days ago
- Bedrooms4
- Bathrooms4
- Area2848 sq. ft.
- DirectionNo Data
- Added On30 Sep 2025
Property Overview
Exceptional Family Home in Crown Town Estates – Welcome to one of the most desirable lots in the development, offering a private, park-like backyard surrounded by mature landscaping—perfect for children, pets, outdoor entertaining, and relaxing weekends. This spacious family home boasts 2,848 sq. ft. of thoughtfully designed living space, blending comfort and functionality for everyday living and memorable gatherings. The well-appointed kitchen features a generous seating area, a walk-in pantry, and a gas range, opening onto a covered patio ideal for outdoor relaxation. With the ideal floor plan for families, three bedrooms on the upper level, everyone has their own space, including a versatile main floor office/den that can serve as a home office, guest suite or playroom. The lower level offers a fourth bedroom plus a large recreation room, perfect for movie nights, home gym, or the growing collection of toys. Walking out to your private backyard really feels like your own private oasis. Practical conveniences include a double garage, and prepaid lease land until 2105—plus no property transfer tax. Located near top schools, parks, golf courses, restaurants, and shopping, this home isn’t just about space; it’s about a lifestyle. Don’t miss the opportunity to see why this lot stands out in Crown Town Estates. Schedule your visit today! (id:51532)
Tags
| Property Summary |
|---|
| Building |
|---|
| Land |
|---|
| Level | Rooms | Dimensions |
|---|---|---|
| Second level | Bedroom | 8'11'' x 11'2'' |
| Other | 8'7'' x 6'4'' | |
| Bedroom | 9'6'' x 10'8'' | |
| 3pc Bathroom | 9'1'' x 5'0'' | |
| Other | 4'3'' x 9'4'' | |
| Laundry room | 7'4'' x 5'7'' | |
| Other | 6'2'' x 8'4'' | |
| 5pc Ensuite bath | 9'9'' x 9'7'' | |
| Primary Bedroom | 17'6'' x 13'8'' | |
| Basement | Other | 6'11'' x 13'2'' |
| 3pc Bathroom | 9'6'' x 7'5'' | |
| Utility room | 9'6'' x 5'2'' | |
| Storage | 10'0'' x 6'6'' | |
| Family room | 10'2'' x 13'7'' | |
| Bedroom | 16'3'' x 12'5'' | |
| Main level | Foyer | 6'11'' x 13'9'' |
| Den | 10'0'' x 10'10'' | |
| Kitchen | 16'3'' x 16'9'' | |
| Dining room | 12'6'' x 18'8'' | |
| Living room | 16'3'' x 12'5'' | |
| Other | 4'11'' x 4'9'' | |
| 2pc Bathroom | 4'10'' x 7'2'' |
| Features | |||||
|---|---|---|---|---|---|
| Irregular lot size | Attached Garage(2) | Central air conditioning | |||































































