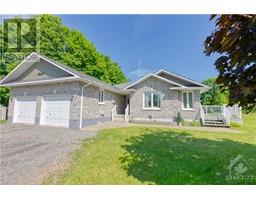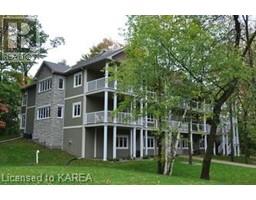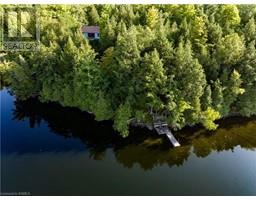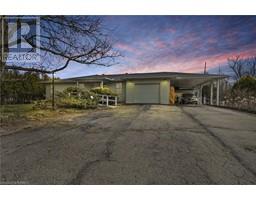1 NEWPORT LANE Newport Village, Westport, Ontario, CA
Address: 1 NEWPORT LANE, Westport, Ontario
Summary Report Property
- MKT ID1407483
- Building TypeHouse
- Property TypeSingle Family
- StatusBuy
- Added14 weeks ago
- Bedrooms3
- Bathrooms3
- Area0 sq. ft.
- DirectionNo Data
- Added On16 Aug 2024
Property Overview
Discover your ultimate lakeside retreat with this waterfront bungalow by Sea Hawk Homes on Upper Rideau Lake - 10 mins from Westport. Set on 1.8 acres of park-like grounds, this property offers access to a serene small beach, a refreshing above-ground pool with a deck, and a versatile 20x12 detached workshop complete w/ electrical and dedicated well. Enjoy waterviews from the wall of windows in the livingroom while cozying up to your wood burning FP. Overlooking the heated pool is the updated kitchen w/ induction stove, wall oven, pantry & plenty of cabinet storage. Mainfloor is complete w/ expansive diningroom, primary bedroom w/ ensuite and full bath. Walkout basement featuring 2 bedrooms sharing a 3pc bathroom, large rec room accessing the stone patio. Originally designed as a 5-bedroom home w/ potential for easy reversion. Dive into tranquility with this beautiful lakeside haven! Furnace & HWT 2024, AC 2021, Roof 2014. Community-shared shoreline. Some photos are virtually staged. (id:51532)
Tags
| Property Summary |
|---|
| Building |
|---|
| Land |
|---|
| Level | Rooms | Dimensions |
|---|---|---|
| Lower level | Bedroom | 11'4" x 11'7" |
| Bedroom | 11'5" x 8'4" | |
| 3pc Bathroom | 7'7" x 7'10" | |
| Recreation room | 16'0" x 36'0" | |
| Office | Measurements not available | |
| Main level | Kitchen | 20'2" x 15'6" |
| Living room | 11'3" x 28'11" | |
| Dining room | 11'3" x 23'2" | |
| Primary Bedroom | 11'0" x 14'0" | |
| 3pc Ensuite bath | 5'0" x 8'0" | |
| 3pc Bathroom | 9'0" x 7'10" |
| Features | |||||
|---|---|---|---|---|---|
| Beach property | Carport | Refrigerator | |||
| Oven - Built-In | Cooktop | Dryer | |||
| Hood Fan | Washer | Central air conditioning | |||
















































