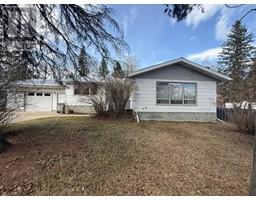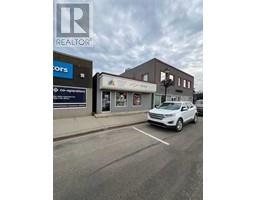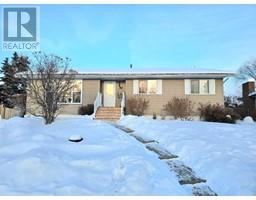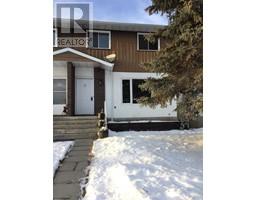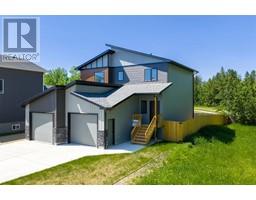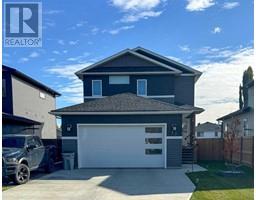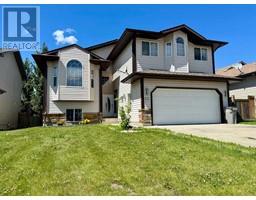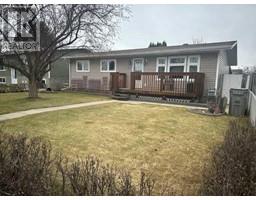11 Sparrow Cres, Whitecourt, Alberta, CA
Address: 11 Sparrow Cres, Whitecourt, Alberta
Summary Report Property
- MKT IDA2182146
- Building TypeHouse
- Property TypeSingle Family
- StatusBuy
- Added6 weeks ago
- Bedrooms4
- Bathrooms3
- Area1754 sq. ft.
- DirectionNo Data
- Added On06 Dec 2024
Property Overview
Welcome this stunning 1754 sq ft two storey home to Whitecourt's market! Calling all families with 3 or more kids, this is one of the rare properties around that showcases 4 bedrooms upstairs! If you didn't need the 4th bedroom you could always turn it into an upstairs playroom, or rec space! Located in a cute cul de sac across from St. Mary's school, and conveniently within walking distance to Walmart, No Frills and Tim Hortons. The main floor feels cozy and spacious all in one, with soaring ceilings in your front entry way that are beautifully decorated for the holidays. You have your laundry conveniently located on the main level beside your 24X22 heated garage. The kitchen and living area are open to one another, so you can cook and entertain together. There is a deck with privacy screen, off the dining space into the yard that is a great size, has 2 sheds, and ample space to enjoy! Upstairs as mentioned, has 4 bedrooms, which includes the primary room that hosts a walk-in closet and 3pc en suite. There is also a second bathroom with tub/shower combo. The basement is wide open to be finished to your taste. Whether its including another bedroom or making a great rec space, this is an excellent equity builder for you. Plumbed for in floor heat. This home has undergone extensive renovations including, brand new grey stamped concrete driveway and sidewalks, front yard landscaping, Shingles (2022), dry walled and installed heat in garage with new sub panel, hot water tank 2024, garage door opener, fenced the yard, new baseboards, & doors, new flooring upstairs and carpet on the stairs. This lovely home is ready for it's new owners to just move in and enjoy! (id:51532)
Tags
| Property Summary |
|---|
| Building |
|---|
| Land |
|---|
| Level | Rooms | Dimensions |
|---|---|---|
| Second level | 3pc Bathroom | 5.58 Ft x 8.92 Ft |
| 4pc Bathroom | 9.17 Ft x 4.92 Ft | |
| Bedroom | 13.25 Ft x 13.42 Ft | |
| Bedroom | 9.58 Ft x 10.00 Ft | |
| Primary Bedroom | 14.08 Ft x 12.58 Ft | |
| Bedroom | 1.50 Ft x 12.83 Ft | |
| Main level | 2pc Bathroom | 4.92 Ft x 5.17 Ft |
| Dining room | 10.25 Ft x 8.83 Ft | |
| Foyer | 9.17 Ft x 5.58 Ft | |
| Kitchen | 12.08 Ft x 9.83 Ft | |
| Laundry room | 6.83 Ft x 5.50 Ft | |
| Living room | 14.83 Ft x 18.08 Ft |
| Features | |||||
|---|---|---|---|---|---|
| Cul-de-sac | Attached Garage(2) | Refrigerator | |||
| Dishwasher | Stove | Microwave | |||
| Window Coverings | Garage door opener | Washer & Dryer | |||
| None | |||||

































