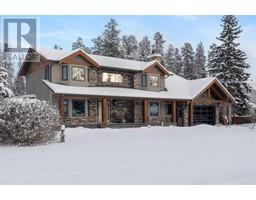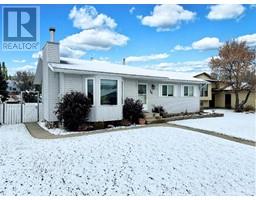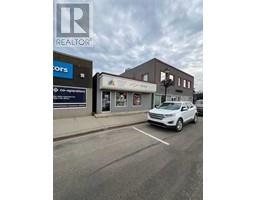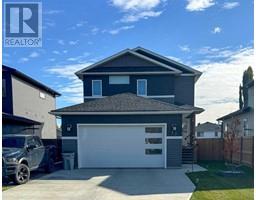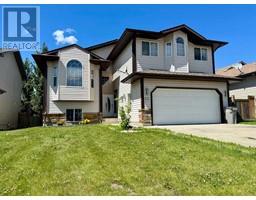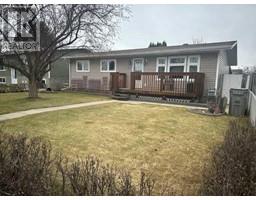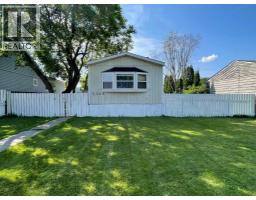47 Riverstone Road, Whitecourt, Alberta, CA
Address: 47 Riverstone Road, Whitecourt, Alberta
Summary Report Property
- MKT IDA2165371
- Building TypeHouse
- Property TypeSingle Family
- StatusBuy
- Added6 days ago
- Bedrooms5
- Bathrooms3
- Area1235 sq. ft.
- DirectionNo Data
- Added On11 Dec 2024
Property Overview
A beautiful high-end bungalow with everything finished, top to bottom! Located on a newer street, on the east edge of Whitecourt, you can enjoy the quiet. There is no development currently behind this home (the next phase is in drawings only). You can watch the sunrise and the northern lights! Enter through the front door with great storage and space. The living room, dining, and kitchen are full of natural sunshine from these huge windows. Perfect for entertaining, there is an extra large pantry that is 9' long. Plenty of large drawers and an island. Three bedrooms on the main with a large primary bedroom and upgraded ensuite. Downstairs you will not feel as if it is below grade with the raised floor plan. Full of large windows! There are 2 big bedrooms, a family/games room, storage, laundry, and a bath with delightful in-floor heat! An attached and heated front garage is 24' wide by 25' long. There is off-street parking that can accommodate a long holiday trailer and more friends. This home has never been on the market before! (id:51532)
Tags
| Property Summary |
|---|
| Building |
|---|
| Land |
|---|
| Level | Rooms | Dimensions |
|---|---|---|
| Lower level | Bedroom | 12.00 Ft x 11.00 Ft |
| Bedroom | 16.00 Ft x 11.00 Ft | |
| Storage | 13.00 Ft x 10.00 Ft | |
| Family room | 20.00 Ft x 14.00 Ft | |
| 3pc Bathroom | Measurements not available | |
| Main level | Living room | 15.50 Ft x 15.00 Ft |
| Eat in kitchen | 20.00 Ft x 11.00 Ft | |
| Bedroom | 10.00 Ft x 9.00 Ft | |
| Bedroom | 10.00 Ft x 11.00 Ft | |
| Primary Bedroom | 12.00 Ft x 12.00 Ft | |
| Other | 12.00 Ft x 6.00 Ft | |
| 4pc Bathroom | Measurements not available | |
| 4pc Bathroom | Measurements not available | |
| Pantry | 9.00 Ft x 4.00 Ft |
| Features | |||||
|---|---|---|---|---|---|
| PVC window | Closet Organizers | No Animal Home | |||
| No Smoking Home | Gas BBQ Hookup | Attached Garage(2) | |||
| Other | Washer | Refrigerator | |||
| Dishwasher | Stove | Dryer | |||
| Microwave Range Hood Combo | Central air conditioning | ||||














































