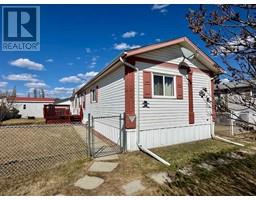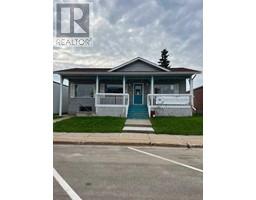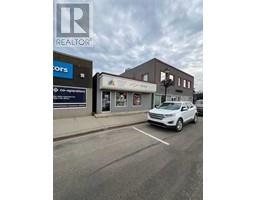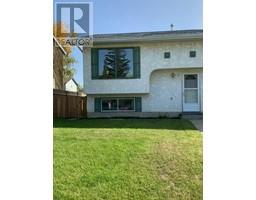5611 48 Street, Whitecourt, Alberta, CA
Address: 5611 48 Street, Whitecourt, Alberta
Summary Report Property
- MKT IDA2160575
- Building TypeHouse
- Property TypeSingle Family
- StatusBuy
- Added12 weeks ago
- Bedrooms4
- Bathrooms3
- Area1253 sq. ft.
- DirectionNo Data
- Added On26 Aug 2024
Property Overview
Welcome to this spacious 4-bedroom, 3-bathroom home, perfect for those seeking a blend of comfort, convenience, and affordability. Situated on a generous 6,000 sqft lot, this property offers ample space both inside and out.Spacious Living: With 4 bedrooms and 3 bathrooms, this home provides plenty of room for everyone. The layout includes three distinct living rooms, offering versatility for entertaining, relaxing, or even setting up a home office or playroom.Double Attached Garage & Extra Parking: Enjoy the convenience of a double attached garage, along with additional parking space at the back of the property. The back alley access is a practical feature, adding even more functionality to the space.Prime Location: Located close to Rotary Park, shopping centers, and schools, this home is ideally situated for families or those looking to stay connected with community amenities.Affordable & Versatile: Whether you’re a first-time homebuyer, a family in need of more space, or looking for a crewhouse, this home fits the bill. Its affordable price point makes it a great opportunity to invest in a property that offers both comfort and potential for the future.Don’t miss out on the chance to own this versatile and well-located home. (id:51532)
Tags
| Property Summary |
|---|
| Building |
|---|
| Land |
|---|
| Level | Rooms | Dimensions |
|---|---|---|
| Third level | Family room | 15.33 Ft x 20.92 Ft |
| Fourth level | Laundry room | 5.92 Ft x 5.58 Ft |
| Bedroom | 9.75 Ft x 9.58 Ft | |
| Furnace | 17.75 Ft x 6.00 Ft | |
| 3pc Bathroom | .00 Ft x .00 Ft | |
| Recreational, Games room | 9.75 Ft x 9.00 Ft | |
| Main level | Living room | 17.08 Ft x 11.17 Ft |
| Other | 11.50 Ft x 17.67 Ft | |
| Other | 8.58 Ft x 6.17 Ft | |
| Upper Level | Bedroom | 11.50 Ft x 13.17 Ft |
| 4pc Bathroom | .00 Ft x .00 Ft | |
| 3pc Bathroom | .00 Ft x .00 Ft | |
| Bedroom | 9.33 Ft x 11.75 Ft | |
| Bedroom | 11.58 Ft x 9.00 Ft |
| Features | |||||
|---|---|---|---|---|---|
| Back lane | PVC window | Attached Garage(2) | |||
| Other | Street | RV | |||
| Refrigerator | Dishwasher | Stove | |||
| Garburator | Window Coverings | Garage door opener | |||
| Washer & Dryer | None | ||||

















































