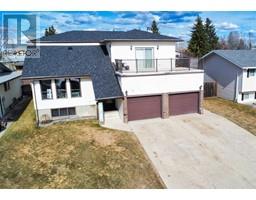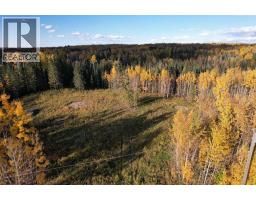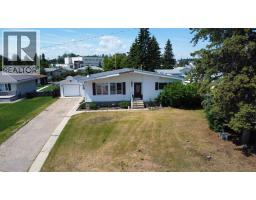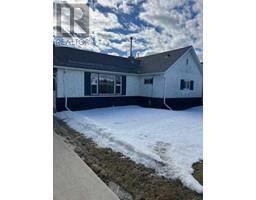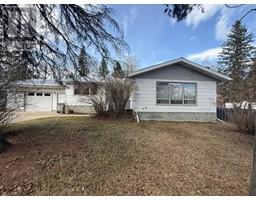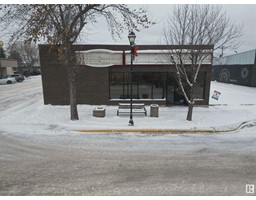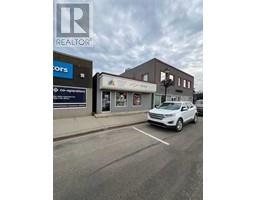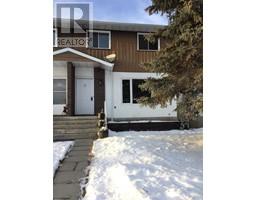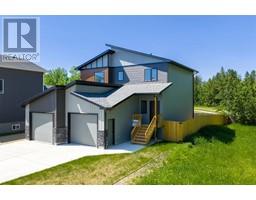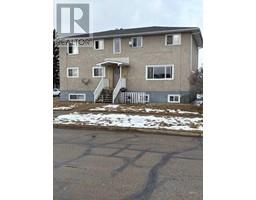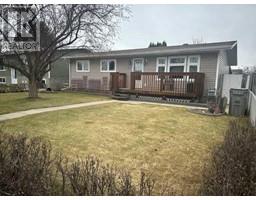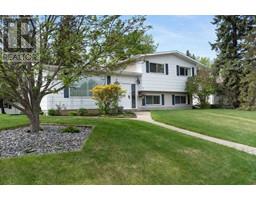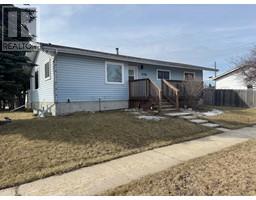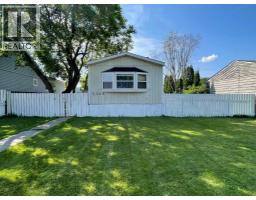6 Rivers Place, Whitecourt, Alberta, CA
Address: 6 Rivers Place, Whitecourt, Alberta
Summary Report Property
- MKT IDA2234073
- Building TypeHouse
- Property TypeSingle Family
- StatusBuy
- Added2 days ago
- Bedrooms5
- Bathrooms3
- Area1177 sq. ft.
- DirectionNo Data
- Added On01 Jul 2025
Property Overview
This stunning , 5 Bedroom Raised Bungalow with 2019 built oversized garage is the perfect place to call home! Let's start with the garage on this one because it is every man's dream! Featuring 764 sq ft of space, full tin interior, tall ceilings, heated and 2 220V outlets, transforms it into a private shop right at home. Inside the home, you walk in and find 3 bedrooms towards the front of your house, with the kitchen and living open to one another looking onto your backyard. The primary suite is a great size with nice closet space, and 3 pc en suite. Downstairs is fully finished with 9 ft ceilings that create an airy expansive feel. The basement is perfect for movie nights with the built in projector and screen, ideal for entertaining or relaxing with family and friends. The two bedrooms & 4pc newer bathroom follow down the hallway. Schools nearby, baseball diamonds and golf course within walking distance and the home is located in a nice quiet family cul de sac! A great family home awaits you! (id:51532)
Tags
| Property Summary |
|---|
| Building |
|---|
| Land |
|---|
| Level | Rooms | Dimensions |
|---|---|---|
| Basement | 4pc Bathroom | 9.92 Ft x 4.92 Ft |
| Bedroom | 10.00 Ft x 10.50 Ft | |
| Bedroom | 10.92 Ft x 12.67 Ft | |
| Recreational, Games room | 27.92 Ft x 17.33 Ft | |
| Furnace | 13.00 Ft x 9.33 Ft | |
| Main level | 3pc Bathroom | 6.08 Ft x 6.58 Ft |
| 4pc Bathroom | 9.92 Ft x 4.92 Ft | |
| Bedroom | 9.75 Ft x 9.08 Ft | |
| Bedroom | 9.92 Ft x 9.00 Ft | |
| Dining room | 10.25 Ft x 10.00 Ft | |
| Foyer | 9.67 Ft x 6.00 Ft | |
| Kitchen | 10.25 Ft x 11.92 Ft | |
| Living room | 12.17 Ft x 18.92 Ft | |
| Primary Bedroom | 11.92 Ft x 13.92 Ft |
| Features | |||||
|---|---|---|---|---|---|
| Cul-de-sac | Back lane | Detached Garage(2) | |||
| Refrigerator | Dishwasher | Stove | |||
| Washer & Dryer | None | ||||


































