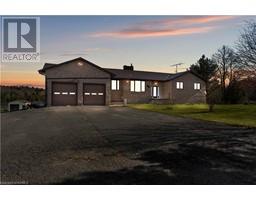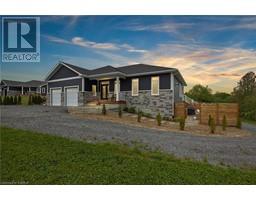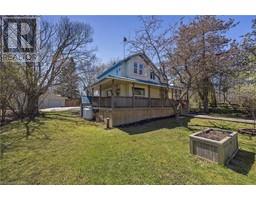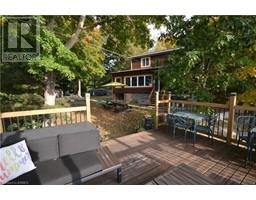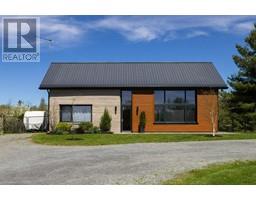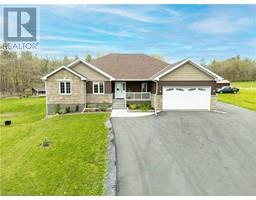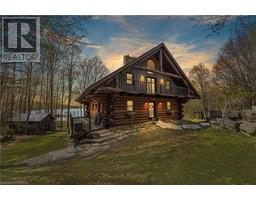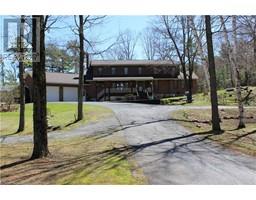1749 ORMSBEE Road 47 - Frontenac South, Battersea, Ontario, CA
Address: 1749 ORMSBEE Road, Battersea, Ontario
Summary Report Property
- MKT ID40554924
- Building TypeHouse
- Property TypeSingle Family
- StatusBuy
- Added1 weeks ago
- Bedrooms5
- Bathrooms5
- Area4577 sq. ft.
- DirectionNo Data
- Added On18 Jun 2024
Property Overview
Tucked away on Ormsbee Road in Battersea is this private custom-built waterfront home on beautiful Dog Lake surrounded by nature. Enjoy the lovely pine vaulted ceilings on the main level and the floor-to-ceiling windows that offer beautiful panoramic water views. The focal point of the main level is the beautiful wood fireplace set against the stone wall, creating a warm and inviting atmosphere. The open concept living, kitchen, and dining area, provides a perfect setting for both intimate gatherings and entertaining. The gourmet kitchen is complete with granite countertops and a large pantry. The master suite is situated on the main level, featuring a luxurious 5-piece ensuite, a spacious walk-in closet, and a walk-out to the deck. On the second floor is the loft which provides stunning lake views, accompanied by two bedrooms and a 3-piece bathroom, perfect for guests or family members. The basement offers a versatile in-law suite and a walk-out basement with a recreational area, an additional bedroom, a laundry room, a convenient 4-piece bath, and a woodstove. You can also enjoy the covered patio with a hot tub, offering lovely views. The perfect place to entertain or relax is on the expansive deck spanning the length of the house. If you are in need of more space, the home is complemented by the large double car attached garage with a loft. This home is surrounded by mature trees and provides privacy and seclusion. A true retreat! (id:51532)
Tags
| Property Summary |
|---|
| Building |
|---|
| Land |
|---|
| Level | Rooms | Dimensions |
|---|---|---|
| Second level | Storage | 3'4'' x 3'9'' |
| Storage | 3'8'' x 3'1'' | |
| Loft | 14'5'' x 18'3'' | |
| Bedroom | 14'0'' x 16'1'' | |
| Bedroom | 14'0'' x 15'1'' | |
| 3pc Bathroom | Measurements not available | |
| Lower level | Utility room | 6'7'' x 13'3'' |
| Recreation room | 20'1'' x 40'0'' | |
| Laundry room | 12'6'' x 10'8'' | |
| Kitchen | 10'6'' x 18'4'' | |
| Bedroom | 10'1'' x 13'10'' | |
| Bedroom | 13'8'' x 15'5'' | |
| 4pc Bathroom | Measurements not available | |
| 3pc Bathroom | Measurements not available | |
| Main level | Other | 7'5'' x 12'9'' |
| Primary Bedroom | 14'7'' x 14'7'' | |
| Pantry | 8'7'' x 6'5'' | |
| Living room | 19'3'' x 24'1'' | |
| Kitchen | 14'7'' x 13'7'' | |
| Foyer | 14'6'' x 16'4'' | |
| Dining room | 14'2'' x 14'0'' | |
| Full bathroom | Measurements not available | |
| 2pc Bathroom | Measurements not available |
| Features | |||||
|---|---|---|---|---|---|
| Crushed stone driveway | Country residential | Sump Pump | |||
| In-Law Suite | Detached Garage | Water softener | |||
| Central air conditioning | |||||



























































