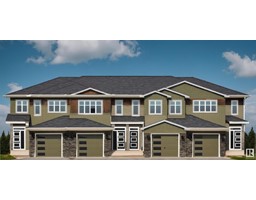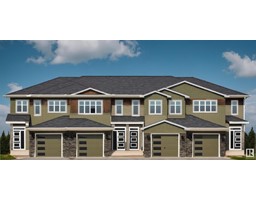124 REICHERT DR Coloniale Estates (Beaumont), Beaumont, Alberta, CA
Address: 124 REICHERT DR, Beaumont, Alberta
Summary Report Property
- MKT IDE4403538
- Building TypeHouse
- Property TypeSingle Family
- StatusBuy
- Added12 weeks ago
- Bedrooms4
- Bathrooms4
- Area2046 sq. ft.
- DirectionNo Data
- Added On24 Aug 2024
Property Overview
Beautiful Coloniale Estates former Coventry show home! This fully developed 2 story backs onto the 14 fairway of Coloniale Golf and Country Club and overlooks the 14th green. Wow, what a yard, its like acreage living in the City. Large and inviting front foyer with glass block in the curved wall allowing natural light into the main floor den. Kitchen w/Island & large pantry with wooden shelving has a beautiful backyard and golf course view. Dinette w/sliding doors onto back deck. Great Room has large window overlooking the giant back yard & Gas fireplace. Upper level complete with Bonus room, laundry room w/sink $ cabinet, Giant sized Primary bedroom complete w/walkin closet. Ensuite has deep corner soaker tub, oversized shower and twin tower cabinets around the sink. 2nd and 3rd bedrooms complete this level. Basement is fully developed with 4th bedroom, 4 pce bath, family/games/excerise room, storage room and hobby room. Finished Garage is 22' w X 22' deep. (id:51532)
Tags
| Property Summary |
|---|
| Building |
|---|
| Land |
|---|
| Level | Rooms | Dimensions |
|---|---|---|
| Basement | Family room | 5.69 m x 4.31 m |
| Bedroom 4 | 3.79 m x 2.48 m | |
| Main level | Living room | 4.43 m x 4.41 m |
| Dining room | 2.735.03 | |
| Kitchen | 2.94 m x 5.03 m | |
| Den | 2.9 m x 2.45 m | |
| Upper Level | Primary Bedroom | 4.38 m x 6.27 m |
| Bedroom 2 | 2.77 m x 4.07 m | |
| Bedroom 3 | 3.62 m x 3.84 m | |
| Bonus Room | 4.99 m x 4.42 m | |
| Laundry room | 1.5 m x 2.4 m |
| Features | |||||
|---|---|---|---|---|---|
| Treed | Exterior Walls- 2x6" | Attached Garage | |||
| Oversize | Dishwasher | Dryer | |||
| Garage door opener | Refrigerator | Stove | |||
| Washer | |||||









































































