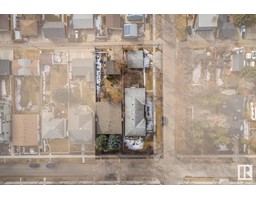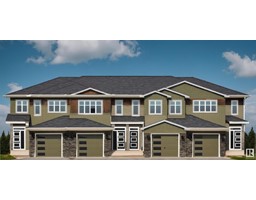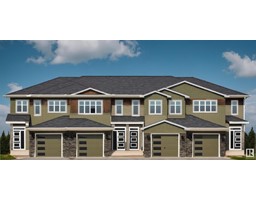3705 48 AV Forest Heights (Beaumont), Beaumont, Alberta, CA
Address: 3705 48 AV, Beaumont, Alberta
Summary Report Property
- MKT IDE4400330
- Building TypeHouse
- Property TypeSingle Family
- StatusBuy
- Added14 weeks ago
- Bedrooms4
- Bathrooms4
- Area2196 sq. ft.
- DirectionNo Data
- Added On11 Aug 2024
Property Overview
Stunning 2-storey family home with over 3000 sqft of total living space backing a walking trail in the desirable community of Forest Heights. The main level features a large den off the foyer, 2pc bath, walk through pantry and laundry room with access to double attached garage. The living room boasts 18ft ceilings, fire place and tons of windows. The kitchen is well equipped with SS appliances and ample cabinetry space. The adjacent dining room leads out to the beautifully landscaped south facing yard. Upstairs, 3 additional bedrooms including the primary suite with 5pc ensuite and large walk in closet. A full bath and large bonus room complete this level. The fully finished basement gives you a 4th bedroom, 3pc bath, large rec room and additional storage. Conveniently located just 15 mins from EIA, 7 to highway QE2 and only 5 mins to Edmonton city limits (id:51532)
Tags
| Property Summary |
|---|
| Building |
|---|
| Land |
|---|
| Level | Rooms | Dimensions |
|---|---|---|
| Basement | Family room | 5.21 m x 7.8 m |
| Bedroom 4 | 3.42 m x 3.66 m | |
| Utility room | 2.53 m x 2.74 m | |
| Main level | Living room | 4.21 m x 4.15 m |
| Dining room | 2.92 m x 4.06 m | |
| Kitchen | 2.93 m x 4.06 m | |
| Den | 2.88 m x 2.75 m | |
| Upper Level | Primary Bedroom | 5.28 m x 4.32 m |
| Bedroom 2 | 3.39 m x 3.21 m | |
| Bedroom 3 | 3.34 m x 3.81 m | |
| Bonus Room | 3.59 m x 4.27 m |
| Features | |||||
|---|---|---|---|---|---|
| See remarks | No back lane | Closet Organizers | |||
| Attached Garage | Dishwasher | Dryer | |||
| Garage door opener remote(s) | Garage door opener | Hood Fan | |||
| Oven - Built-In | Microwave | Refrigerator | |||
| Storage Shed | Stove | Washer | |||


















































































