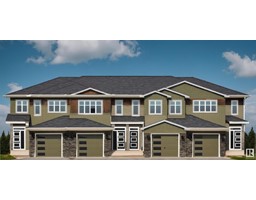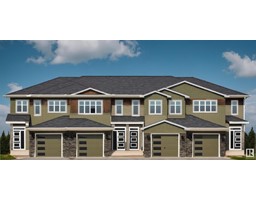4615 60 ST Goudreau Terrace, Beaumont, Alberta, CA
Address: 4615 60 ST, Beaumont, Alberta
Summary Report Property
- MKT IDE4402546
- Building TypeHouse
- Property TypeSingle Family
- StatusBuy
- Added13 weeks ago
- Bedrooms3
- Bathrooms3
- Area1943 sq. ft.
- DirectionNo Data
- Added On17 Aug 2024
Property Overview
This is the one! This 3 bedroom + bonus room home has a great layout & amazing location! Main floor is open concept with a huge kitchen equipped with granite countertops, bar seating, massive pantry, lots of prep space & storage. The dining room has so much natural light with the garden doors & large windows all overlooking the backyard. The living room has space for the whole family & a cozy gas fireplace. Upstairs is updated with new vinyl plank flooring. The bonus room is a great space for whatever you might need - is it an extra living room, a play room, or maybe an office? The primary suite has a large walk in closet & spa like ensuite - jetted tub, separate shower, linen closet & large vanity. The basement is partially finished, roughed in for a future bathroom & home to the laundry room. All this plus an oversized garage, raised gardens, access to walking trail from the yard & walking distance to schools, community center and the beautiful Four Seasons Park. All this home needs is you! (id:51532)
Tags
| Property Summary |
|---|
| Building |
|---|
| Land |
|---|
| Level | Rooms | Dimensions |
|---|---|---|
| Main level | Living room | 4.66 m x 4.32 m |
| Dining room | 3.63 m x 2.54 m | |
| Kitchen | 3.95 m x 3.53 m | |
| Mud room | 1.61 m x 2.07 m | |
| Upper Level | Primary Bedroom | 4.88 m x 3.62 m |
| Bedroom 2 | 3.6 m x 2.78 m | |
| Bedroom 3 | 3.36 m x 2.88 m | |
| Bonus Room | 5.78 m x 4.09 m |
| Features | |||||
|---|---|---|---|---|---|
| See remarks | No back lane | Attached Garage | |||
| Oversize | Dishwasher | Dryer | |||
| Microwave Range Hood Combo | Refrigerator | Stove | |||
| Washer | |||||





































































