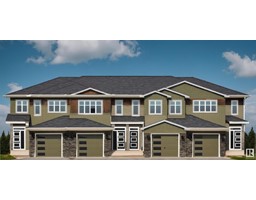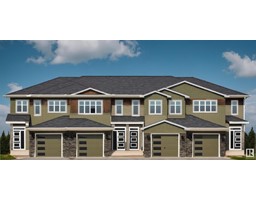4907 38 ST Forest Heights (Beaumont), Beaumont, Alberta, CA
Address: 4907 38 ST, Beaumont, Alberta
Summary Report Property
- MKT IDE4403374
- Building TypeHouse
- Property TypeSingle Family
- StatusBuy
- Added12 weeks ago
- Bedrooms6
- Bathrooms4
- Area2296 sq. ft.
- DirectionNo Data
- Added On23 Aug 2024
Property Overview
Looking for a large family home with a separate entrance? This Spectacular 2 Storey in the desirable community of Forest Heights nestled on a massive Pie Shaped Lot will sure to impress. Gorgeous 2296 sqft home is situated on a quiet Cul-de-sac featuring 6 Bedrooms, 4 Full baths and a main floor Bedroom. As you enter the home you are greeted with a large foyer, stunning marble flooring leading into the living room with vaulted ceilings adjacent to the dinning room and kitchen. Modern kitchen features quartz counter tops, stainless steel appliances and white cabinetry. Upper level encompasses 2 bedrooms, a spacious primary room with 5 piece ensuite and a bonus room. The basement (with separate entrance) is fully finished with vinyl flooring, large living space, full bathroom and two more bedrooms. This home also inlcludes 2 Furnaces for future basement suite development. Massive Fully Landscaped fenced backyard and oversized double garage completes this home. This perfect family home is a must see! (id:51532)
Tags
| Property Summary |
|---|
| Building |
|---|
| Land |
|---|
| Level | Rooms | Dimensions |
|---|---|---|
| Basement | Bedroom 5 | Measurements not available |
| Bedroom 6 | Measurements not available | |
| Main level | Living room | Measurements not available |
| Dining room | Measurements not available | |
| Kitchen | Measurements not available | |
| Bedroom 4 | Measurements not available | |
| Upper Level | Primary Bedroom | Measurements not available |
| Bedroom 2 | Measurements not available | |
| Bedroom 3 | Measurements not available | |
| Bonus Room | Measurements not available |
| Features | |||||
|---|---|---|---|---|---|
| Cul-de-sac | No back lane | No Animal Home | |||
| No Smoking Home | Attached Garage | Dishwasher | |||
| Dryer | Garage door opener remote(s) | Garage door opener | |||
| Hood Fan | Refrigerator | Stove | |||
| Washer | Window Coverings | Ceiling - 9ft | |||
































































