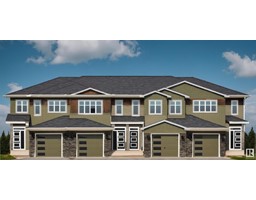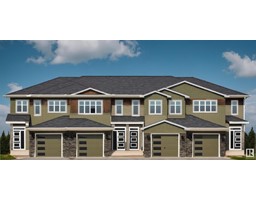5417 50 AV Centre-Ville, Beaumont, Alberta, CA
Address: 5417 50 AV, Beaumont, Alberta
Summary Report Property
- MKT IDE4403021
- Building TypeRow / Townhouse
- Property TypeSingle Family
- StatusBuy
- Added13 weeks ago
- Bedrooms2
- Bathrooms2
- Area1188 sq. ft.
- DirectionNo Data
- Added On21 Aug 2024
Property Overview
Meticulous adult bungalow style condo in Beau Villa Estates. A lovely location, backing green space & walking distance to Beaumont Community Centre, Club 50 and shopping. Very spacious & open great room concept with vaulted ceilings, newer vinyl plank flooring & gas fireplace. Bright & cheerful country style kitchen with patio doors leading to the west facing maintenance free deck with views of wide open spaces. Neighbors on one side only as this is an end unit with extra windows for natural light. Two good size bedrooms on the main floor, both with newer flooring, & the primary bedroom featuring a large walk in closet & 3 pce ensuite. Enjoy the convenience of main floor laundry & the insulated & drywalled attached garage. Basement is full open & ready for your creative ideas. New shingles in 2022 & new garage door & opener in 2020. Pride of ownership in & out. Welcome home to Beau Villa Estates! (id:51532)
Tags
| Property Summary |
|---|
| Building |
|---|
| Level | Rooms | Dimensions |
|---|---|---|
| Main level | Living room | 4.1 m x 6.4 m |
| Kitchen | 3.2 m x 3.9 m | |
| Primary Bedroom | 3.6 m x 4.3 m | |
| Bedroom 2 | 3 m x 4 m |
| Features | |||||
|---|---|---|---|---|---|
| See remarks | Park/reserve | Attached Garage | |||
| Dishwasher | Dryer | Garage door opener remote(s) | |||
| Garage door opener | Refrigerator | Stove | |||
| Washer | Window Coverings | ||||











































