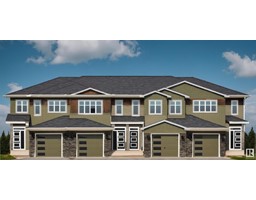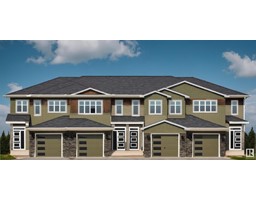5817 Peltier Cl Place Chaleureuse, Beaumont, Alberta, CA
Address: 5817 Peltier Cl, Beaumont, Alberta
Summary Report Property
- MKT IDE4400457
- Building TypeHouse
- Property TypeSingle Family
- StatusBuy
- Added14 weeks ago
- Bedrooms5
- Bathrooms3
- Area2662 sq. ft.
- DirectionNo Data
- Added On11 Aug 2024
Property Overview
Introducing this stunning new 2662 SQFT home that meets all your needs. Step inside to discover modern finishes, including upgraded lighting and luxury vinyl plank flooring. This fully upgraded home offers a main floor FULL washroom and bedroom just off the entrance. The extended kitchen is perfect for entertaining, with plenty of cabinetry, quartz countertops, a large island, and a walk-through SPICE KITCHEN leading to the mudroom. The dining area offers access to the large PIE SHAPE yard in a private cul-de-sac, while the great room features an OPEN-TO-BELOW fully tiled fireplace. Upstairs, find 4 more bedrooms, a 4-piece bathroom, a laundry room, and a bonus room. The primary suite boasts a 5-piece ensuite and a walk-in closet. Extras include a separate basement entrance, horizontal railings, horizontal upgraded cabinetry, feature walls, indented ceilings, floating vanities, MDF shelving and much more! (id:51532)
Tags
| Property Summary |
|---|
| Building |
|---|
| Level | Rooms | Dimensions |
|---|---|---|
| Main level | Living room | Measurements not available |
| Dining room | Measurements not available | |
| Kitchen | Measurements not available | |
| Family room | Measurements not available | |
| Bedroom 5 | Measurements not available | |
| Upper Level | Primary Bedroom | Measurements not available |
| Bedroom 2 | Measurements not available | |
| Bedroom 3 | Measurements not available | |
| Bedroom 4 | Measurements not available | |
| Bonus Room | Measurements not available |
| Features | |||||
|---|---|---|---|---|---|
| Cul-de-sac | See remarks | Flat site | |||
| Attached Garage | See remarks | Ceiling - 9ft | |||

































































