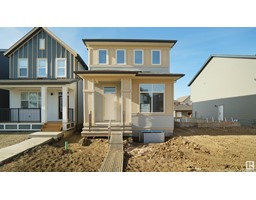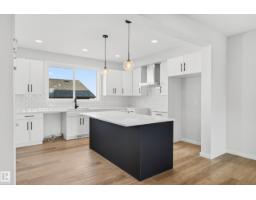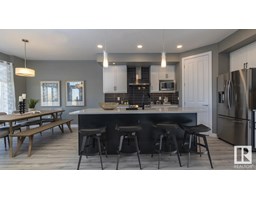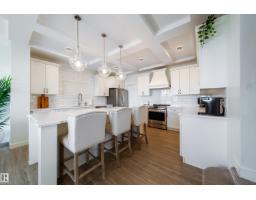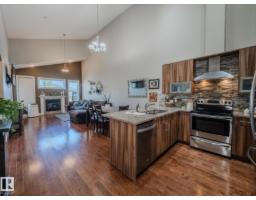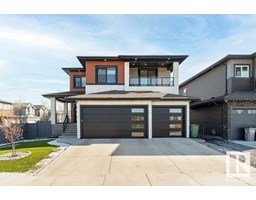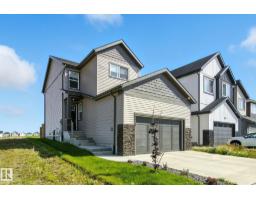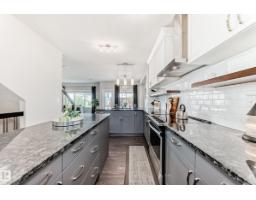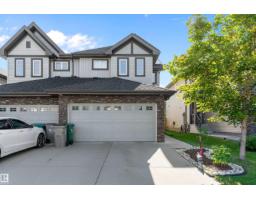61 RUE MONETTE Montalet, Beaumont, Alberta, CA
Address: 61 RUE MONETTE, Beaumont, Alberta
Summary Report Property
- MKT IDE4452982
- Building TypeHouse
- Property TypeSingle Family
- StatusBuy
- Added1 weeks ago
- Bedrooms3
- Bathrooms3
- Area1928 sq. ft.
- DirectionNo Data
- Added On22 Aug 2025
Property Overview
QUICK POSSESSION, move in before the new school year! Welcome to this beautifully manicured and air conditioned 1927 Sqft 2-storey home in the family friendly community of Montalet featuring a prime cul-de-sac location just minutes from parks, schools, playgrounds, shopping and access to the communities walking trails! An exceptional layout awaits as you enter the spacious front veranda welcoming you to the abundant entrance/front den flex space onto your bright and spacious main floor. An oversized great room focuses on your plentiful kitchen with lots of cupboards, island, corner pantry, and huge living room w/gas fireplace overlooking your large private backyard! Upstairs is your master suite, 4pc ensuite (w/soaker tub), and huge wrap around walk-in closet, two additional large bedrooms and another 4pc bath. Recent upgrades include Newer Paint, New Shingles (2021), New HWT (2021), Vinyl Plank Flooring (2024), and New Dishwasher (2025) Truly a turn-key property in a great location with a gorgeous yard! (id:51532)
Tags
| Property Summary |
|---|
| Building |
|---|
| Land |
|---|
| Level | Rooms | Dimensions |
|---|---|---|
| Main level | Living room | Measurements not available |
| Kitchen | Measurements not available | |
| Den | Measurements not available | |
| Breakfast | Measurements not available | |
| Laundry room | Measurements not available | |
| Upper Level | Primary Bedroom | Measurements not available |
| Bedroom 2 | Measurements not available | |
| Bedroom 3 | Measurements not available |
| Features | |||||
|---|---|---|---|---|---|
| Cul-de-sac | No back lane | Closet Organizers | |||
| No Smoking Home | Attached Garage | Dishwasher | |||
| Dryer | Garage door opener remote(s) | Garage door opener | |||
| Hood Fan | Microwave | Refrigerator | |||
| Stove | Central Vacuum | Washer | |||
| Window Coverings | Central air conditioning | Vinyl Windows | |||











































