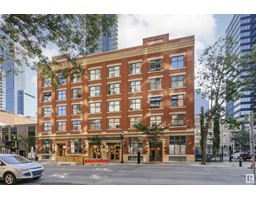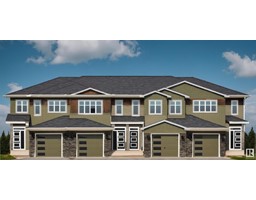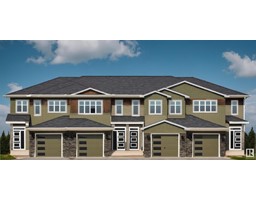6404 60 ST Dansereau Meadows, Beaumont, Alberta, CA
Address: 6404 60 ST, Beaumont, Alberta
Summary Report Property
- MKT IDE4403034
- Building TypeDuplex
- Property TypeSingle Family
- StatusBuy
- Added13 weeks ago
- Bedrooms3
- Bathrooms3
- Area1533 sq. ft.
- DirectionNo Data
- Added On21 Aug 2024
Property Overview
This home shows like new. The open concept makes it easy to entertain friends & family. The lovely living room has hardwood floors, 5 inch baseboards, large windows that overlook the yard that holds wonderful perennials & a cedar deck with lights led in the railing. This spacious kitchen includes pot lights, a large island w/ an electrical outlet, lots of counter & cupboard space with a walk-through pantry to the large back entrance. Head upstairs & you will find 3 generous size bedrooms. The Primary is oversized & can easily hold a king size bed with room to spare plus enjoy your walk-in closet & 3-piece ensuite. The 2nd & 3rd rooms are also spacious. The 2nd floor laundry is convenient & very functional w/ linen space included. The lower level is partly finished & is awaiting your creativity. HE furnace, hot water on demand. Parks, walking trials, schools, new sports rec centre all very convenient, as well as Restaurants. (id:51532)
Tags
| Property Summary |
|---|
| Building |
|---|
| Land |
|---|
| Level | Rooms | Dimensions |
|---|---|---|
| Main level | Living room | 3.39 m x 4.26 m |
| Dining room | 3.06 m x 3.17 m | |
| Kitchen | 3.06 m x 4.02 m | |
| Upper Level | Primary Bedroom | 4 m x 4.9 m |
| Bedroom 2 | 3.51 m x 3.92 m | |
| Bedroom 3 | 2.8 m x 3.92 m |
| Features | |||||
|---|---|---|---|---|---|
| Flat site | Attached Garage | Dishwasher | |||
| Dryer | Garage door opener remote(s) | Garage door opener | |||
| Microwave Range Hood Combo | Refrigerator | Stove | |||
| Washer | Window Coverings | ||||






































































