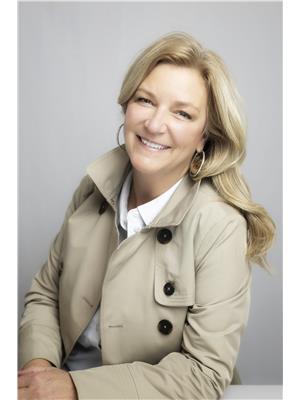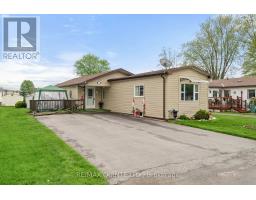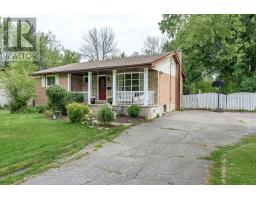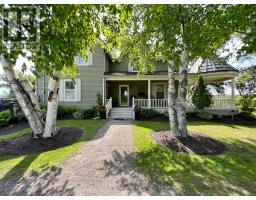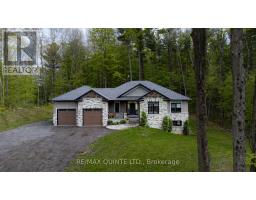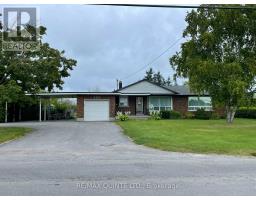87 MACDONALD GARDENS, Belleville, Ontario, CA
Address: 87 MACDONALD GARDENS, Belleville, Ontario
Summary Report Property
- MKT IDX9265882
- Building TypeHouse
- Property TypeSingle Family
- StatusBuy
- Added12 weeks ago
- Bedrooms2
- Bathrooms1
- Area0 sq. ft.
- DirectionNo Data
- Added On22 Aug 2024
Property Overview
Just listed! This super cute bungalow in Belleville's East end boasts a beautifully decorated, newer kitchen with stunning granite counters and rich hardwood floors that flow seamlessly throughout the entire home, enhancing its inviting and cozy atmosphere. The spacious living area is perfect for entertaining, with large windows that allow natural light to flood the space. The fantastic, fully fenced backyard features a pool, perfect for summer relaxation, and a large workshop, ideal for storage or creative projects. The house also includes elegant California shutters and a durable kangaroo roof. All appliances are included: fridge, gas stove, washer, dryer, dishwasher, and microwave. Ideally located close to the Bay of Quinte, scenic walking trails, BGH, and just 10 minutes from the 401, this home offers both charm and convenience, making it a true gem in the heart of Belleville. Immediate possession is available, making this an excellent opportunity for those looking to move quickly into their dream home. (id:51532)
Tags
| Property Summary |
|---|
| Building |
|---|
| Land |
|---|
| Level | Rooms | Dimensions |
|---|---|---|
| Basement | Den | 3.81 m x 5.6 m |
| Office | 3.51 m x 2.81 m | |
| Utility room | 3.73 m x 6.25 m | |
| Workshop | 2.86 m x 2.26 m | |
| Main level | Kitchen | 3.19 m x 3.03 m |
| Living room | 3.98 m x 4.67 m | |
| Primary Bedroom | 3.42 m x 3.48 m | |
| Bedroom 2 | 3.08 m x 2.99 m | |
| Bathroom | 2.19 m x 1.53 m |
| Features | |||||
|---|---|---|---|---|---|
| Flat site | Water Heater | Dishwasher | |||
| Dryer | Microwave | Refrigerator | |||
| Stove | Washer | Central air conditioning | |||
| Fireplace(s) | |||||









































