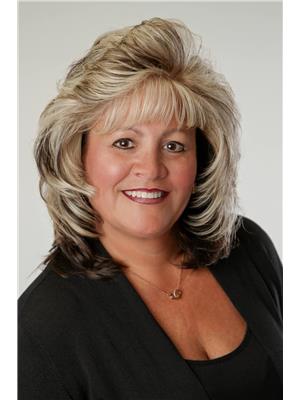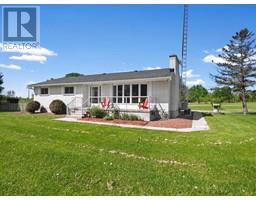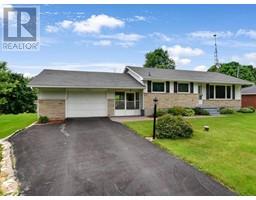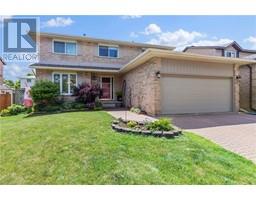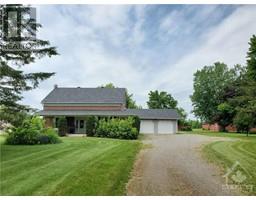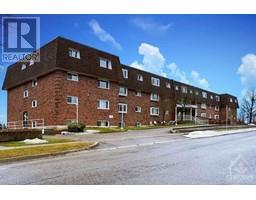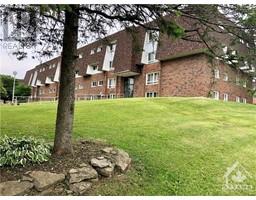1103 BURNSIDE DRIVE East of Brockville, Brockville, Ontario, CA
Address: 1103 BURNSIDE DRIVE, Brockville, Ontario
Summary Report Property
- MKT ID1405461
- Building TypeHouse
- Property TypeSingle Family
- StatusBuy
- Added12 weeks ago
- Bedrooms3
- Bathrooms2
- Area0 sq. ft.
- DirectionNo Data
- Added On22 Aug 2024
Property Overview
DEEDED WATER ACCESS-This 3+1 beds,2 baths with attached garage,Riverview,in ground pool has everything you need and is move in ready.You are greeted by a large foyer that opens to DR with gas fireplace,on the left is the huge eat in kitchen,with tons of cupboard and counter space,eating area has patio doors that lead you to an East side deck to enjoy a panoramic view of the River while chillaxing or BBQing with friends.A couple of stairs take you down to the LR with a gas fireplace, lots of windows for natural light.This level also host an office/guest room with a door to access outside,laundry and storage are also on this level.Head upstairs to find large PR with updated 3pc Ensuite, lots of closet space and patio door to the upper deck.The 2 other bedrooms and updated 4pc bath are also on this level,patio doors lead to deck.But that is not all,you will love the in ground pool that has a privacy fence and fenced in back yard for the kids and furry friends.Be sure to book your showing. (id:51532)
Tags
| Property Summary |
|---|
| Building |
|---|
| Land |
|---|
| Level | Rooms | Dimensions |
|---|---|---|
| Second level | Primary Bedroom | 13'7" x 15'7" |
| 3pc Ensuite bath | 6'10" x 7'6" | |
| Bedroom | 11'3" x 12'9" | |
| Bedroom | 10'8" x 11'7" | |
| 4pc Bathroom | 5'10" x 7'6" | |
| Main level | Foyer | 8'2" x 9'0" |
| Dining room | 15'10" x 21'2" | |
| Kitchen | 16'3" x 18'3" | |
| Eating area | 8'7" x 10'11" | |
| Living room/Fireplace | 15'3" x 23'1" | |
| Office | 11'5" x 13'4" | |
| Storage | 6'6" x 13'3" | |
| Laundry room | 6'2" x 13'3" |
| Features | |||||
|---|---|---|---|---|---|
| Cul-de-sac | Balcony | Automatic Garage Door Opener | |||
| Attached Garage | Surfaced | Refrigerator | |||
| Dishwasher | Dryer | Hood Fan | |||
| Stove | Washer | Blinds | |||
| Slab | Central air conditioning | ||||





























