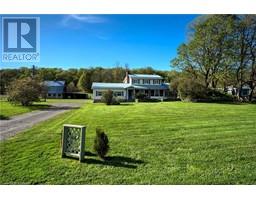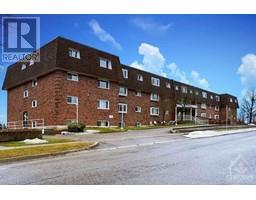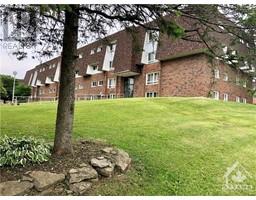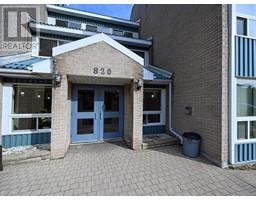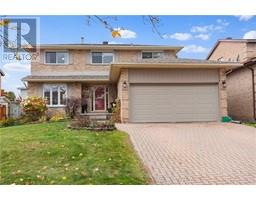1292 ALWINGTON STREET, Brockville, Ontario, CA
Address: 1292 ALWINGTON STREET, Brockville, Ontario
Summary Report Property
- MKT IDX8416352
- Building TypeHouse
- Property TypeSingle Family
- StatusBuy
- Added1 weeks ago
- Bedrooms3
- Bathrooms2
- Area0 sq. ft.
- DirectionNo Data
- Added On17 Jun 2024
Property Overview
Welcome to your new dream home with incredible updates throughout from head to toe! The kitchen is an entertainer's delight, featuring elegant granite countertops, all-new cabinetry installed in 2020, top-of-the-line appliances (2021), and even a built in liquor dispenser for your entertainment prowess. Enjoy a fully renovated main floor bathroom, complete with all-new tile surround, a full-body walk-in shower, and a double sink, all updated in 2022. The lower bathroom was newly installed in 2021, with a brand new and modern 3-piece design. Further updates include the new steel roof, furnace (2020), AC (2021), on-demand hot water tank (2020), and central vac (2022). Privacy is paramount with fresh-cut cedar fencing, providing a serene back yard for relaxation and entertainment on its new 500 sq ft patio and gazebo (2021). Finally, be sure to enjoy your coffee or tea in your fully enclosed front porch! Book your showing today! (id:51532)
Tags
| Property Summary |
|---|
| Building |
|---|
| Land |
|---|
| Level | Rooms | Dimensions |
|---|---|---|
| Second level | Primary Bedroom | 3.73 m x 4.04 m |
| Bedroom 2 | 3.73 m x 3.81 m | |
| Bedroom 3 | 3.05 m x 3.05 m | |
| Basement | Other | 7.16 m x 5.18 m |
| Lower level | Family room | 5.94 m x 4.39 m |
| Laundry room | 6.1 m x 3.71 m | |
| Main level | Kitchen | 3.2 m x 5.18 m |
| Living room | 3.96 m x 5.18 m |
| Features | |||||
|---|---|---|---|---|---|
| Carport | Water meter | Central Vacuum | |||
| Central air conditioning | |||||













































