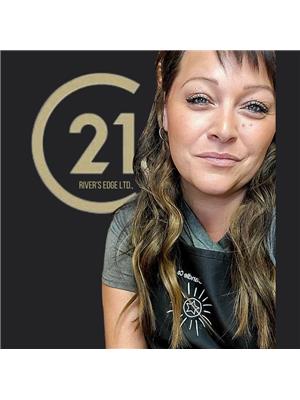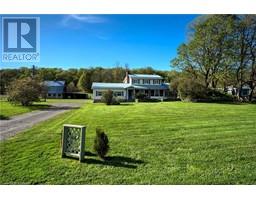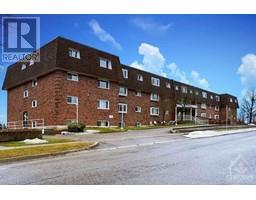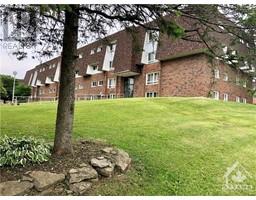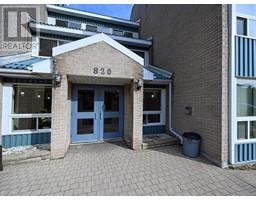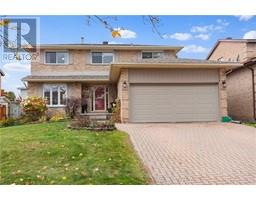1493 KENSINGTON PARKWAY Loyalist Park, Brockville, Ontario, CA
Address: 1493 KENSINGTON PARKWAY, Brockville, Ontario
Summary Report Property
- MKT ID1398315
- Building TypeHouse
- Property TypeSingle Family
- StatusBuy
- Added1 weeks ago
- Bedrooms4
- Bathrooms2
- Area0 sq. ft.
- DirectionNo Data
- Added On18 Jun 2024
Property Overview
A modern home at a modest price! Located in Loyalist Park, close to schools and parks, this semi-detached home is sure to impress with many recent upgrades. This home is adorable featuring a combination of hardwood, tile and laminate flooring, 3 bedrooms, 1 4-piece modern bathroom upstairs, 1 3-piece bathroom on the lower level, an intercom system and gorgeous overhead lighting fixtures in both the dining area and front entry. Small details have been added to make this home visually appealing such as stone on the stair risers and black crown molding. Downstairs, you can enjoy the large recreation room with in-floor heat, a walk-out to the rear yard and a bonus room that can be used as an office, den, gym or 4th bedroom. The exterior of the home is maintenance free and features an interlock brick laneway with a pond, waterfall and lighting. A large deck, patio and Hot Tub can be found in the rear yard. The shed has been converted to a man-cave/she-shed with double doors. (id:51532)
Tags
| Property Summary |
|---|
| Building |
|---|
| Land |
|---|
| Level | Rooms | Dimensions |
|---|---|---|
| Lower level | Recreation room | 15'6" x 23'1" |
| Laundry room | 7'2" x 25'5" | |
| 3pc Bathroom | 5'8" x 7'8" | |
| Bedroom | 11'2" x 7'11" | |
| Main level | Foyer | 5'10" x 11'7" |
| Kitchen | 9'11" x 10'3" | |
| Living room | 12'9" x 11'7" | |
| Dining room | 9'4" x 12'0" | |
| Primary Bedroom | 9'7" x 12'0" | |
| Bedroom | 9'4" x 12'6" | |
| Bedroom | 9'7" x 9'5" | |
| 4pc Bathroom | 6'0" x 7'7" |
| Features | |||||
|---|---|---|---|---|---|
| Interlocked | Oversize | Refrigerator | |||
| Intercom | Hot Tub | Blinds | |||
| Central air conditioning | |||||





















