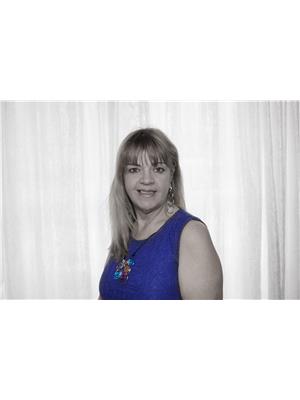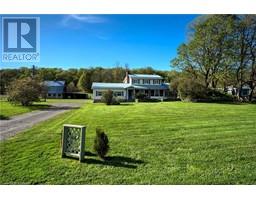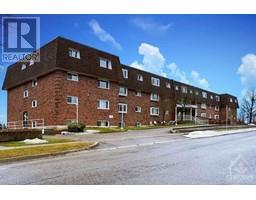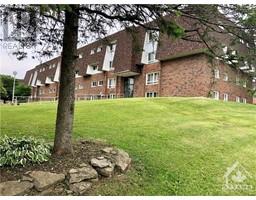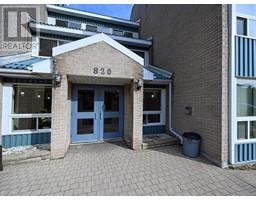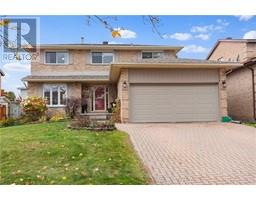825 MACODRUM DRIVE UNIT#14 North End, Brockville, Ontario, CA
Address: 825 MACODRUM DRIVE UNIT#14, Brockville, Ontario
Summary Report Property
- MKT ID1397121
- Building TypeApartment
- Property TypeSingle Family
- StatusBuy
- Added1 weeks ago
- Bedrooms2
- Bathrooms1
- Area0 sq. ft.
- DirectionNo Data
- Added On19 Jun 2024
Property Overview
If you're looking for an investment property, a carefree lifestyle or ready to downsize this could be what you're looking for. This 2 bedroom top floor unit is updated and move in ready. The living room features patio doors to your own private balcony. The updated galley style kitchen includes the appliances. There is one allotted parking space, a storage locker and visitor parking. Some recent updates include a hot water tank, kitchen faucet, ceiling fan in dining room and a new mirror and lights in the bathroom. This is a smoke free building. Condo fees include water and sewer, parking spot, snow removal, lawn maintenance, management fees and building insurance. Close to all amenities in the north end and a bus stop close by. 24 hour irrevocable on all offers (id:51532)
Tags
| Property Summary |
|---|
| Building |
|---|
| Land |
|---|
| Level | Rooms | Dimensions |
|---|---|---|
| Main level | Living room/Dining room | 22'0" x 10'10" |
| Kitchen | 7'4" x 7'4" | |
| Primary Bedroom | 12'8" x 10'9" | |
| Bedroom | 14'8" x 9'0" | |
| 4pc Bathroom | Measurements not available |
| Features | |||||
|---|---|---|---|---|---|
| Surfaced | Visitor Parking | Refrigerator | |||
| Hood Fan | Stove | Unknown | |||
| Storage - Locker | Laundry Facility | ||||





















