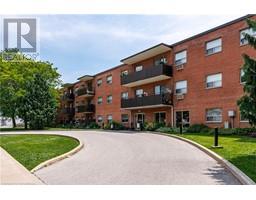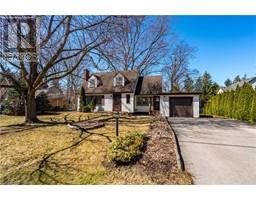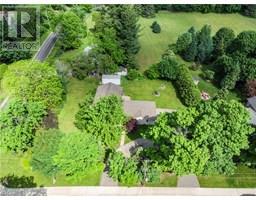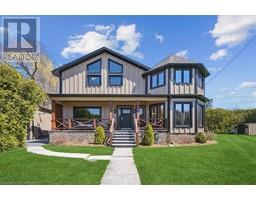3041 GLENCREST Road Unit# 40 320 - Dynes, Burlington, Ontario, CA
Address: 3041 GLENCREST Road Unit# 40, Burlington, Ontario
Summary Report Property
- MKT ID40720983
- Building TypeRow / Townhouse
- Property TypeSingle Family
- StatusBuy
- Added2 days ago
- Bedrooms3
- Bathrooms4
- Area1426 sq. ft.
- DirectionNo Data
- Added On18 May 2025
Property Overview
Wow! Over 1,600 sq ft of newly refreshed living space in this spacious 3-bed, 4-bath townhome, with direct access to 2 underground parking spaces right beside your basement door, and walking distance to Downtown Burlington! Perfect for first-time buyers or downsizers seeking low-maintenance living, tons of space, and a peaceful setting. Set in Central Park Village, a well-managed complex offering a pool, walking paths, and generous visitor parking. Inside, enjoy thoughtful updates throughout: all electrical outlets, switches, and most light fixtures replaced (Feb 2025), main bathroom walk-in shower installed (Nov 2024), and new carpets on the main and second floors (Feb 2025). The second floor features an oversized primary bedroom with private ensuite, two additional bedrooms, and a primary bath! The roof, windows, and garage are maintained by the condo corporation, and complex-wide garage restoration and waterproofing were completed in 2021–2022. Fence replacement scheduled for 2025/2026. Book now! (id:51532)
Tags
| Property Summary |
|---|
| Building |
|---|
| Land |
|---|
| Level | Rooms | Dimensions |
|---|---|---|
| Second level | 3pc Bathroom | 10'4'' x 5'0'' |
| Full bathroom | 5'0'' x 4'8'' | |
| Bedroom | 9'4'' x 8'7'' | |
| Bedroom | 12'6'' x 9'5'' | |
| Primary Bedroom | 19'1'' x 11'6'' | |
| Basement | Recreation room | 18'10'' x 11'0'' |
| 2pc Bathroom | 7'4'' x 3'0'' | |
| Office | 9'3'' x 6'7'' | |
| Main level | 2pc Bathroom | 5'0'' x 4'8'' |
| Eat in kitchen | 19'0'' x 8'4'' | |
| Dining room | 7'11'' x 9'0'' | |
| Living room | 15'9'' x 11'5'' |
| Features | |||||
|---|---|---|---|---|---|
| Underground | None | Dishwasher | |||
| Dryer | Refrigerator | Stove | |||
| Washer | Hood Fan | Window Coverings | |||
| Garage door opener | Central air conditioning | ||||






























































