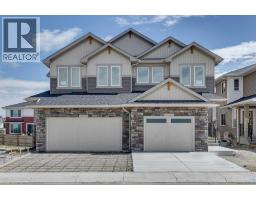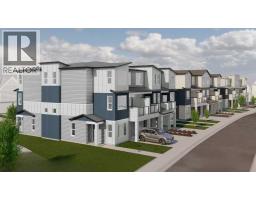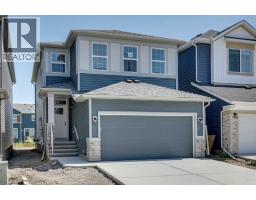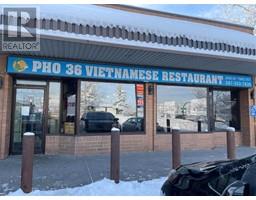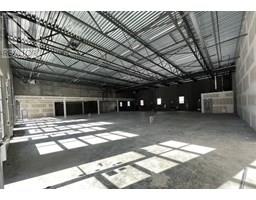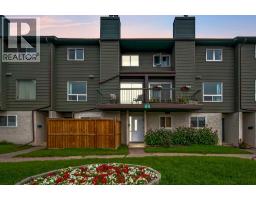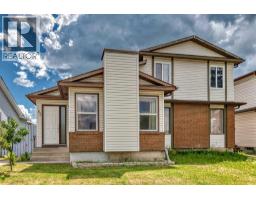158 Osprey Hill Way SW Osprey Hill, Calgary, Alberta, CA
Address: 158 Osprey Hill Way SW, Calgary, Alberta
Summary Report Property
- MKT IDA2246264
- Building TypeHouse
- Property TypeSingle Family
- StatusBuy
- Added7 days ago
- Bedrooms3
- Bathrooms3
- Area2428 sq. ft.
- DirectionNo Data
- Added On21 Aug 2025
Property Overview
Open concept main floor allows for a spacious L-shaped kitchen at the back of the house that comes with 41" soft close upper cabinets and a rough-in for a chimney hood fan. Every Bedrock Home comes complete with a modern smart home technology system (Smart Home Hub), Ecobee thermostat, Ring video doorbell & Weiser Halo Wi-Fi Smart keyless lock with touch screen. Side entry is added for , the basement ceilings are upgraded to 9'. Upgraded Spindle railing on the stairs and upper hall creates an open feel from main floor to upper level. Built with a 4-piece ensuite with upgraded walk-in shower and dual sinks. Double compartment stainless steel undermount kitchen sink, complete with a chrome finish faucet with pull down sprayer, and 1.5gpm aerator. 50" Linear Ortech LED electric fireplace. All LED disc lights were upgraded to 5000k white light. (id:51532)
Tags
| Property Summary |
|---|
| Building |
|---|
| Land |
|---|
| Level | Rooms | Dimensions |
|---|---|---|
| Main level | 2pc Bathroom | .00 Ft x .00 Ft |
| Other | 9.00 Ft x 13.00 Ft | |
| Kitchen | 11.75 Ft x 13.00 Ft | |
| Great room | 16.83 Ft x 13.25 Ft | |
| Other | 11.00 Ft x 8.00 Ft | |
| Upper Level | 4pc Bathroom | .00 Ft x .00 Ft |
| 5pc Bathroom | .00 Ft x .00 Ft | |
| Primary Bedroom | 12.00 Ft x 14.67 Ft | |
| Bonus Room | 14.75 Ft x 11.00 Ft | |
| Bedroom | 11.00 Ft x 10.00 Ft | |
| Bedroom | 10.00 Ft x 11.25 Ft |
| Features | |||||
|---|---|---|---|---|---|
| No Animal Home | No Smoking Home | Attached Garage(2) | |||
| See remarks | Central air conditioning | ||||














