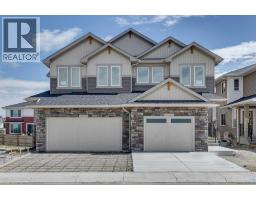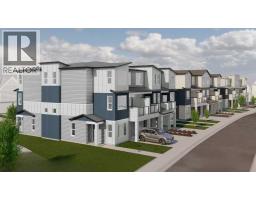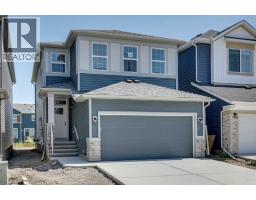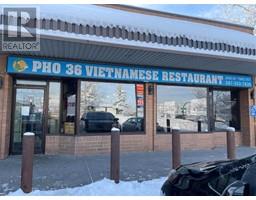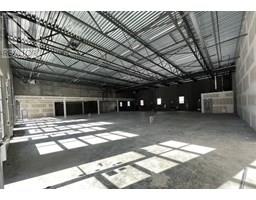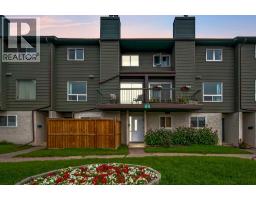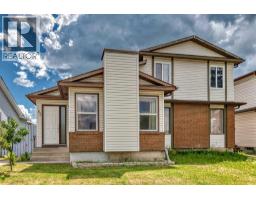30 Cityside View NE Cityscape, Calgary, Alberta, CA
Address: 30 Cityside View NE, Calgary, Alberta
Summary Report Property
- MKT IDA2250306
- Building TypeHouse
- Property TypeSingle Family
- StatusBuy
- Added7 days ago
- Bedrooms5
- Bathrooms2
- Area2945 sq. ft.
- DirectionNo Data
- Added On21 Aug 2025
Property Overview
The Armstrong is uniquely designed to reimagine livability, with shorter hallways, brighter windows and a charming open concept main floor. Entertain guests in the lively great room. The versatile kitchen features a large walk-in pantry to satisfy all your storage needs and a uniquely shaped flush breakfast bar, perfect for enjoying morning coffee. The main floor also includes a full bedroom + bathroom. Step out on your own private deck for an evening cocktail or a friendly chat. Upstairs, escape to the privacy of a primary bedroom featuring a walk-in closet and an ensuite. Enjoy the convenience of laundry and a linen closet. The charming family room is ideal for a quiet night in with the family. A separate side entrance has been added for future development. This home includes 8 solar panels! This New Construction home is estimated to be complete October 2025. Photos & Virtual Tour are representative. (id:51532)
Tags
| Property Summary |
|---|
| Building |
|---|
| Land |
|---|
| Level | Rooms | Dimensions |
|---|---|---|
| Main level | Great room | 15.50 Ft x 15.83 Ft |
| Dining room | 12.00 Ft x 10.33 Ft | |
| Kitchen | 13.00 Ft x 10.42 Ft | |
| 3pc Bathroom | .00 Ft x .00 Ft | |
| Bedroom | 8.75 Ft x 9.92 Ft | |
| Upper Level | Bedroom | 11.83 Ft x 11.75 Ft |
| Primary Bedroom | 15.75 Ft x 14.67 Ft | |
| 5pc Bathroom | .00 Ft x .00 Ft | |
| Bedroom | 10.42 Ft x 11.25 Ft | |
| Bedroom | 16.33 Ft x 11.92 Ft | |
| Family room | 19.92 Ft x 12.75 Ft |
| Features | |||||
|---|---|---|---|---|---|
| No Animal Home | No Smoking Home | Attached Garage(2) | |||
| Refrigerator | Range - Electric | Dishwasher | |||
| Microwave | Hood Fan | None | |||






