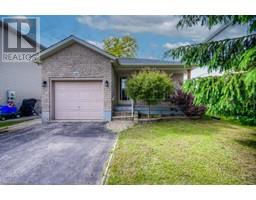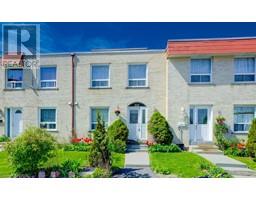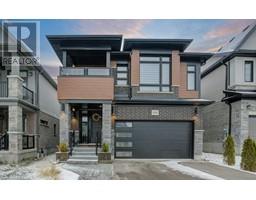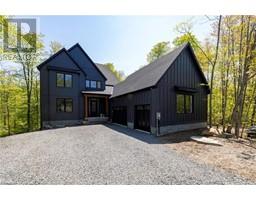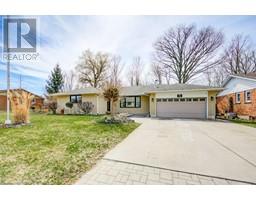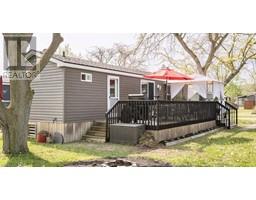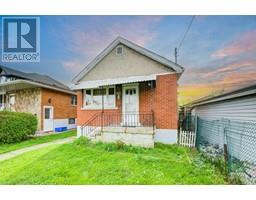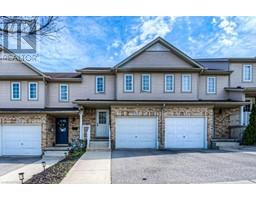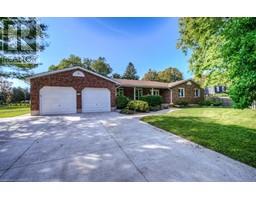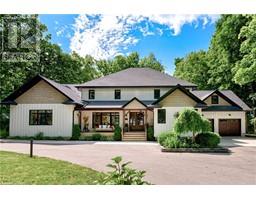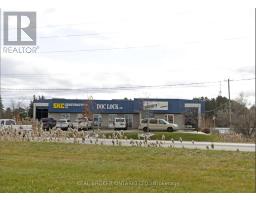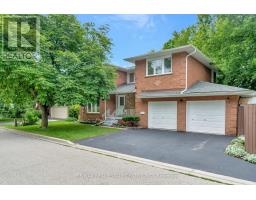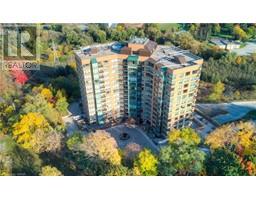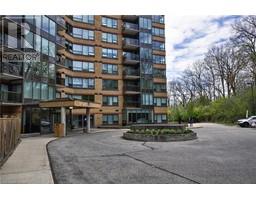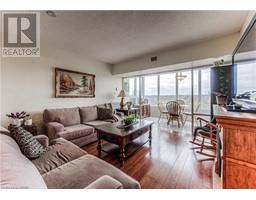79 WERSTINE Terrace 42 - Hillcrest/Cooper/Townline Estates, Cambridge, Ontario, CA
Address: 79 WERSTINE Terrace, Cambridge, Ontario
Summary Report Property
- MKT ID40611174
- Building TypeHouse
- Property TypeSingle Family
- StatusBuy
- Added2 days ago
- Bedrooms3
- Bathrooms3
- Area2150 sq. ft.
- DirectionNo Data
- Added On30 Jun 2024
Property Overview
Nestled in a family-friendly neighborhood, this beautifully upgraded 3-bedroom, 2+1-bathroom gem offers modern comforts and timeless charm. 4 reasons why you'll love this property include: #1: INTERIOR FEATURES: The Updated Kitchen is perfect for the home chef, featuring modern appliances and ample counter space. The finished Basement is complete with a rec room, a small office nook, an additional bathroom, and plenty of storage. The primary bedroom boasts vaulted ceilings and bathroom access that is bathed in natural light from the skylight above. #2: BACKYARD SANCTUARY: Enjoy the fully fenced backyard, ideal for children and pets. Perfect to relax or entertain on the spacious back deck. #3: LOCATION, LOCATION, LOCATION! Conveniently situated close to the 401, Hespeler Village, many different school options and just a short drive to all the amenities you could need. #4: LOTS OF UPGRADES INCLUDE: Insulated Garage Door (2023), Back Deck (2021), Hot Water Heater - Rental (2021), Windows (2020), Roof (2017), Front Door (2015). This home combines modern updates with a fantastic location, making it a perfect choice for families or anyone looking for a comfortable and stylish living space. Don't miss out on this wonderful opportunity! Open House will be Saturday and Sunday June 29th and 30th from 2PM to 4PM. (id:51532)
Tags
| Property Summary |
|---|
| Building |
|---|
| Land |
|---|
| Level | Rooms | Dimensions |
|---|---|---|
| Second level | Primary Bedroom | 15'0'' x 16'0'' |
| Laundry room | 7'1'' x 5'9'' | |
| Bedroom | 10'6'' x 10'1'' | |
| Bedroom | 10'5'' x 10'2'' | |
| 4pc Bathroom | 10'5'' x 5'11'' | |
| Basement | Storage | 12'7'' x 8'9'' |
| Recreation room | 20'2'' x 22'5'' | |
| 2pc Bathroom | 2'7'' x 7'1'' | |
| Main level | Living room | 20'8'' x 10'1'' |
| Kitchen | 10'6'' x 11'7'' | |
| Dining room | 10'1'' x 9'4'' | |
| 2pc Bathroom | 3'0'' x 7'1'' |
| Features | |||||
|---|---|---|---|---|---|
| Automatic Garage Door Opener | Attached Garage | Dishwasher | |||
| Dryer | Refrigerator | Stove | |||
| Water softener | Washer | Microwave Built-in | |||
| Central air conditioning | |||||




















































