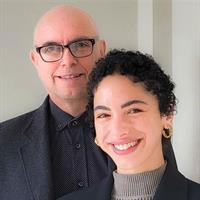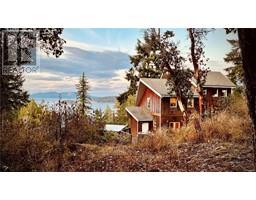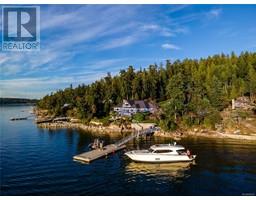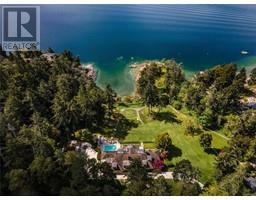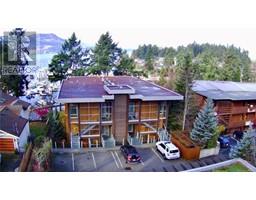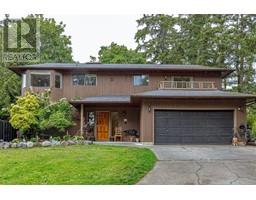303 7162 West Saanich Rd The Arbours, Central Saanich, British Columbia, CA
Address: 303 7162 West Saanich Rd, Central Saanich, British Columbia
Summary Report Property
- MKT ID971697
- Building TypeApartment
- Property TypeSingle Family
- StatusBuy
- Added14 weeks ago
- Bedrooms2
- Bathrooms2
- Area999 sq. ft.
- DirectionNo Data
- Added On12 Aug 2024
Property Overview
Priced for a Quick Sale! Welcome to The Arbours with above average & quality built in 2019 with plenty of new home warranty left. Many possibilities here in this rentable and pet-friendly home located in the heart of Brentwood Bay, a stroll to shops, coffee & nature. This generous 2 bedroom + 2 bathroom home is bright, clean, and thoughtfully designed & a must-see for first-time home buyers, those looking to downsize & investors. Includes in-unit laundry, parking, separate storage locker & secure bike room. Bring your pet (2 allowed - no weight restriction) & enjoy an open layout that offers privacy. Bedrooms are located on either side of the unit, each with its own ensuite bath (see floorplan). The primary bedroom ensuite is like a spa boasting double sinks, soaker tub & separate stall shower. The kitchen features a gas stovetop a must for those who love cooking with gas & a great layout with bar seating perfect for entertaining & hosting guests. Living space opens onto balcony (BBQ’s allowed & plumbed for gas). Designed with chic finishings like gorgeous hardwood flooring, quartz countertops, stainless steel appliances, & electric fireplace– this place is a gem. Don’t miss out on this one! Call today to see this condo offered in this beloved neighbourhood on the Peninsula and on the way to all good things. (id:51532)
Tags
| Property Summary |
|---|
| Building |
|---|
| Level | Rooms | Dimensions |
|---|---|---|
| Main level | Living room | 13 ft x 12 ft |
| Dining room | 12 ft x 7 ft | |
| Balcony | 11 ft x 7 ft | |
| Kitchen | 11 ft x 10 ft | |
| Primary Bedroom | 14 ft x 11 ft | |
| Ensuite | 5-Piece | |
| Bathroom | 4-Piece | |
| Bedroom | 13 ft x 9 ft |
| Features | |||||
|---|---|---|---|---|---|
| Irregular lot size | None | ||||





























