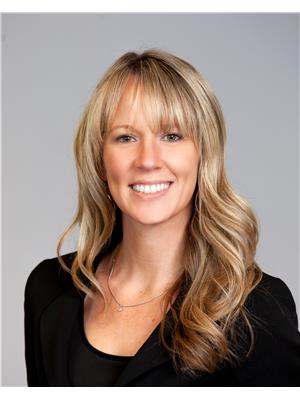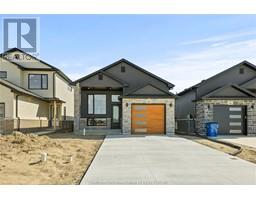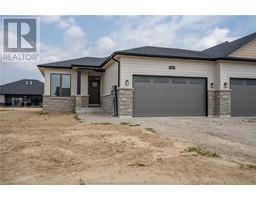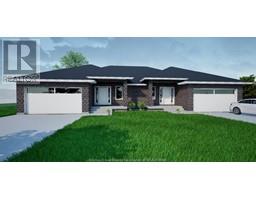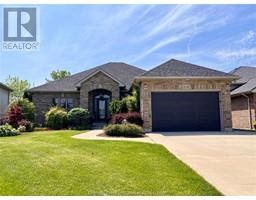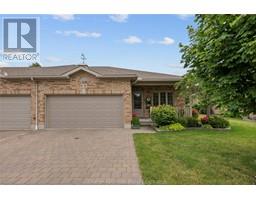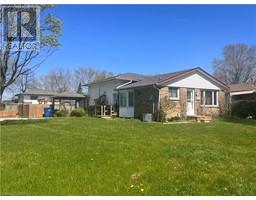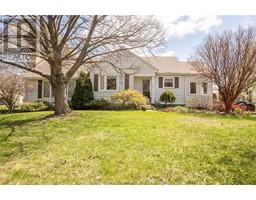147 IRONWOOD TRAIL, Chatham, Ontario, CA
Address: 147 IRONWOOD TRAIL, Chatham, Ontario
Summary Report Property
- MKT ID24013542
- Building TypeHouse
- Property TypeSingle Family
- StatusBuy
- Added1 weeks ago
- Bedrooms3
- Bathrooms3
- Area1715 sq. ft.
- DirectionNo Data
- Added On17 Jun 2024
Property Overview
A new construction, affordable 2 storey home with a double car garage. Built by Maple City Homes, the ""Willow"" is crafted with a perfect blend of style, functionality and value, this home is designed to cater to the needs and desires of modern families while keeping affordability in mind. The kitchen is complete with a pantry and the large primary bedroom offers an ensuite bathroom with a large walk in closet. The laundry room can be found on the second level for added convenience. Enjoy your morning coffee on the covered porch. 7 year Tarion Warranty, double wide concrete driveway, sod in the front yard, seed in the back yard. This home has an ENERGY STAR rating, which means the home uses less energy making your bills more affordable. Book a showing today! Price inclusive of HST, net of rebates assigned to builder. (id:51532)
Tags
| Property Summary |
|---|
| Building |
|---|
| Land |
|---|
| Level | Rooms | Dimensions |
|---|---|---|
| Second level | 4pc Bathroom | 5 ft ,6 in x 9 ft ,2 in |
| Laundry room | 6 ft x 9 ft ,2 in | |
| 4pc Ensuite bath | 8 ft ,3 in x 9 ft ,7 in | |
| Bedroom | 10 ft ,10 in x 10 ft | |
| Bedroom | 10 ft ,2 in x 10 ft ,8 in | |
| Primary Bedroom | 15 ft ,8 in x 13 ft ,5 in | |
| Main level | 2pc Bathroom | 8 ft x 3 ft ,6 in |
| Mud room | 5 ft ,8 in x 5 ft ,9 in | |
| Dining room | 9 ft ,6 in x 11 ft ,11 in | |
| Kitchen | 12 ft ,5 in x 11 ft ,11 in | |
| Living room | 15 ft ,6 in x 13 ft ,8 in | |
| Foyer | 6 ft ,9 in x 13 ft ,4 in |
| Features | |||||
|---|---|---|---|---|---|
| Concrete Driveway | Garage | Fully air conditioned | |||





