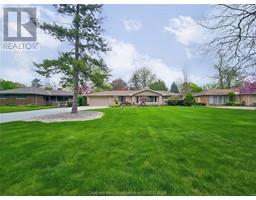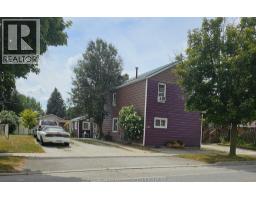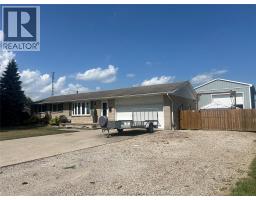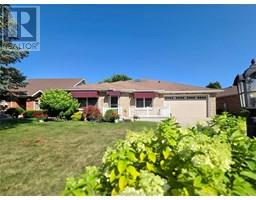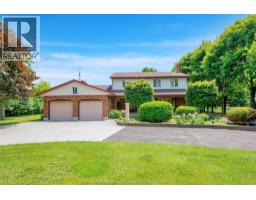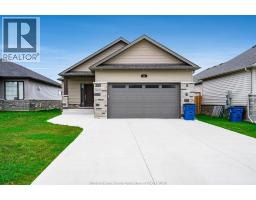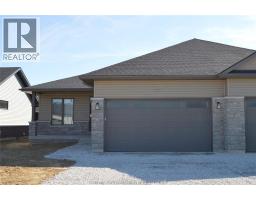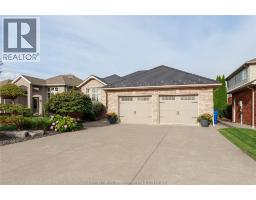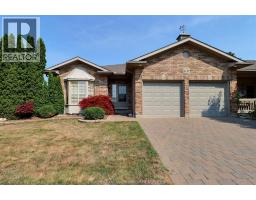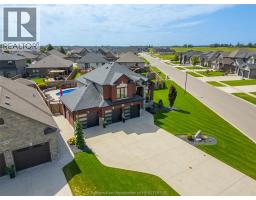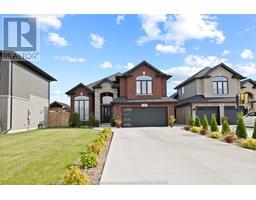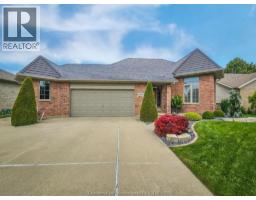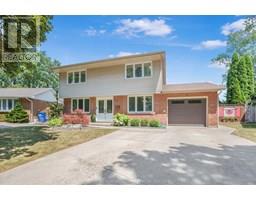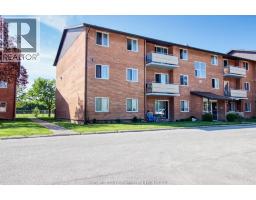6539 RIVERVIEW LINE, Chatham, Ontario, CA
Address: 6539 RIVERVIEW LINE, Chatham, Ontario
Summary Report Property
- MKT ID25016977
- Building TypeHouse
- Property TypeSingle Family
- StatusBuy
- Added1 days ago
- Bedrooms3
- Bathrooms5
- Area0 sq. ft.
- DirectionNo Data
- Added On23 Sep 2025
Property Overview
LOCATION LOCATION THIS CUSTOM EXECUTIVE HOME LOCATED ON THE HISTORIC THAMES RIVER BUILT IN 2017 AND OFFERS EVERTHING ON YOUR WISH LIST, GOURMET KITCHEN W/APPLIANCES, CENTRE QUARTZ ISLAND, OPEN CONCEPT, GREAT ROOM W/GAS FIREPLACE, FORMAL DINING ROOM, 2 PC GUEST BATHROOM ON MAIN LEVEL, 3 BEDROOMS ON SECOND STOREY ALL WITH ENSUITES AND WALK-IN CLOSETS, ALL BEDROOMS ON SECOND LEVEL HAVE ACCESS TO LARGE BALCONY OVERLOOKING THE HISTORIC THAMES RIVER, ENJOY BEAUTIFUL SUNSETS, LARGE LAUNDRY ON SECOND STOREY AS WELL, LOWER LEVEL BOASTS A LARGE FAMILY ROOM FOR MOVIE NIGHTS WITH FAMILY AND FRIENDS, OFFICE AND A 2 PC BATH, PLUS STORAGE, 4 CAR HEATED GARAGES, 300 APM SERVICE, BACK UP GENERATOR, ENJOY FISHING BOATING KAYAKING FROM YOUR OWN BACKYARD, THE SELLER RESERVES THE RIGHT TO ACCEPT OR DECLINE ANY OFFERS (id:51532)
Tags
| Property Summary |
|---|
| Building |
|---|
| Land |
|---|
| Level | Rooms | Dimensions |
|---|---|---|
| Second level | Laundry room | 12 ft x Measurements not available |
| 3pc Ensuite bath | 8 ft x Measurements not available | |
| Bedroom | 16 ft x Measurements not available | |
| 3pc Ensuite bath | 8 ft x Measurements not available | |
| Bedroom | 16 ft x Measurements not available | |
| 5pc Ensuite bath | 12 ft x Measurements not available | |
| Primary Bedroom | 20 ft x Measurements not available | |
| Lower level | Storage | 12 ft x Measurements not available |
| 2pc Bathroom | Measurements not available | |
| Office | 12 ft x Measurements not available | |
| Family room | 18 ft x Measurements not available | |
| Main level | Foyer | Measurements not available |
| Dining room | 18 ft x Measurements not available | |
| 2pc Bathroom | Measurements not available | |
| Office | 14 ft x Measurements not available | |
| Great room | 20 ft x Measurements not available | |
| Kitchen/Dining room | 20 ft x Measurements not available |
| Features | |||||
|---|---|---|---|---|---|
| Front Driveway | Heated Garage | Central air conditioning | |||





















































