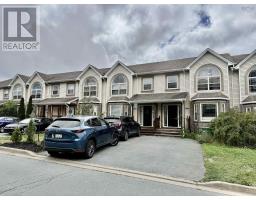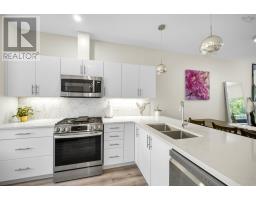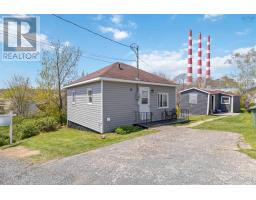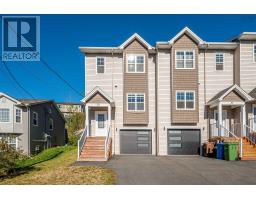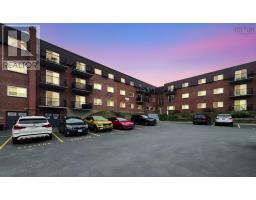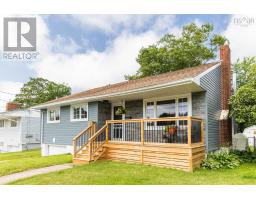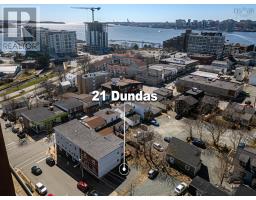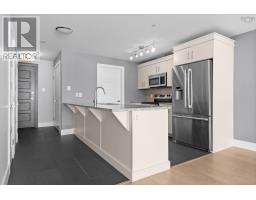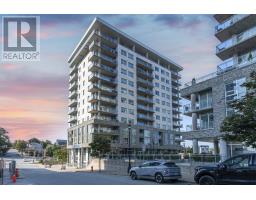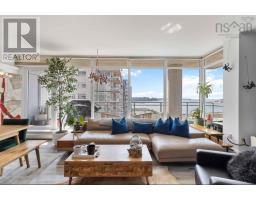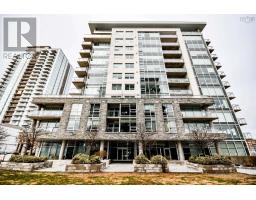7 A&B Herbert Street, Dartmouth, Nova Scotia, CA
Address: 7 A&B Herbert Street, Dartmouth, Nova Scotia
Summary Report Property
- MKT ID202522227
- Building TypeDuplex
- Property TypeSingle Family
- StatusBuy
- Added6 days ago
- Bedrooms6
- Bathrooms3
- Area3234 sq. ft.
- DirectionNo Data
- Added On25 Sep 2025
Property Overview
Turn-Key Investment with Seller financing option available, making this an even more accessible opportunity. Welcome to 7 Herbert Street, Dartmouth. Rare full side-by-side semi in one of Dartmouth's most walkable and in-demand locations. Just steps from Dartmouth General Hospital, Woodside Ferry Terminal, NSCC, Trail system and major shopping, this property offers unmatched convenience for tenants and long-term growth for investors. Each of the two 3-bedroom, 1-bath units features a private entrance, fenced yard, and full-height unfinished basement ideal for adding secondary suites to double the rental potential. Utilities are fully separated, with individual water and power meters in place. The large lot includes shared parking with ample space to support future units or expanded use. Whether you're looking to house-hack, build equity, or secure a strong cash-flowing asset, this property checks all the boxes. Rare combination of location, layout, and value-add potential. Don't miss this one. (id:51532)
Tags
| Property Summary |
|---|
| Building |
|---|
| Level | Rooms | Dimensions |
|---|---|---|
| Second level | Bedroom | 11x10.4 |
| Bedroom | 8.5x15.5 | |
| Bath (# pieces 1-6) | 11.4x5.2 | |
| Bedroom | 11x10.4 | |
| Bedroom | 8.5x15.5 | |
| Bedroom | 7.10x10.3 | |
| Bath (# pieces 1-6) | 11.4x5.2 | |
| Third level | Bedroom | 7.10x10.3 |
| Basement | Utility room | 11.9x20.11 |
| Other | 11x20.11 | |
| Utility room | 11.9x20.11 | |
| Other | 11x20.11 | |
| Main level | Kitchen | 8.5x7.7 |
| Living room | 10.11x20.11 | |
| Dining nook | 12.1x8.9 | |
| Kitchen | 8.5x7.7 | |
| Living room | 10.11x20.11 | |
| Dining nook | 12.1x8.9 |
| Features | |||||
|---|---|---|---|---|---|
| Gravel | Stove | Dishwasher | |||
| Dryer | Washer | Refrigerator | |||













































