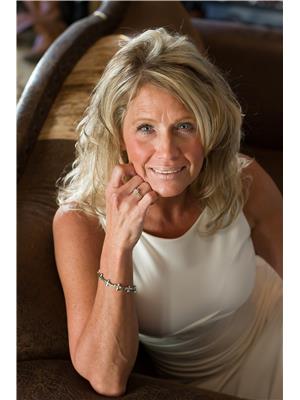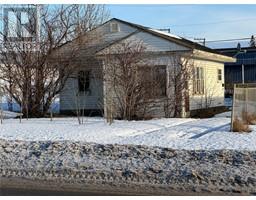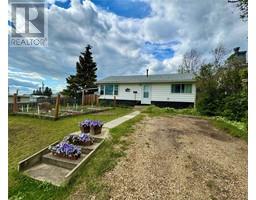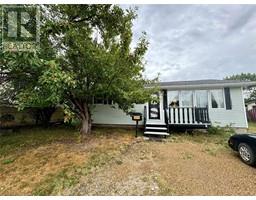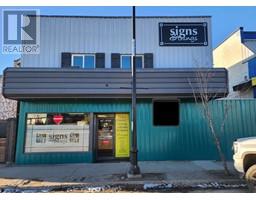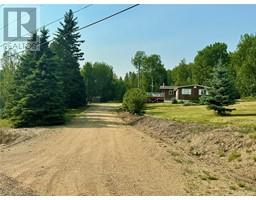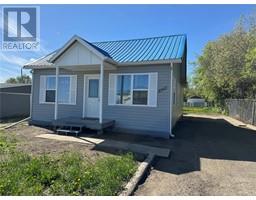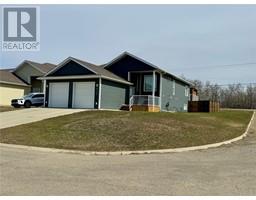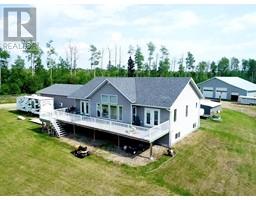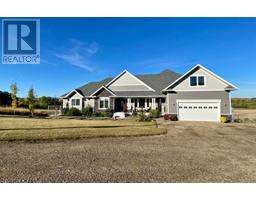1036 121 Avenue Dawson Creek, Dawson Creek, British Columbia, CA
Address: 1036 121 Avenue, Dawson Creek, British Columbia
Summary Report Property
- MKT ID10333318
- Building TypeHouse
- Property TypeSingle Family
- StatusBuy
- Added3 weeks ago
- Bedrooms3
- Bathrooms2
- Area2064 sq. ft.
- DirectionNo Data
- Added On13 Mar 2025
Property Overview
CURB APPEAL- AIR CONDITIONING - GREAT FAMILY HOME -This beautifully appointed home truly has it all . From New siding windows & doors to eave trough soffit , facia and most important the weeping tile was done in 2018. The main floor boosts an open dining/living room area , open kitchen and beautiful newer shiny stainless appliances. Down the hallway you will be pleased with the gorgeous renovated main 4 piece bathroom. The primary suite is north facing for those extra hours of summertime sleeping, and the other 2 bedroom as nicely finished in neutral tones , with barnwood flooring this home has such a warm and inviting feeling . Downstairs there is an open Rec room, newly finished 3 piece bathroom, laundry and a perfect TV/ Guest room for when you have extra people over. The fenced yard has ally access, storge shed, designated firepit area , side deck for summer grilling, and ample off street parking. Located on the edge of town on a no thru road this property is a must see. Please call soon to book your private appointment to view . (id:51532)
Tags
| Property Summary |
|---|
| Building |
|---|
| Level | Rooms | Dimensions |
|---|---|---|
| Basement | 3pc Bathroom | Measurements not available |
| Laundry room | 11' x 9' | |
| Recreation room | 8' x 28' | |
| Storage | 7' x 13' | |
| Main level | 4pc Bathroom | Measurements not available |
| Primary Bedroom | 7' x 9' | |
| Bedroom | 7' x 10' | |
| Primary Bedroom | 11' x 11' | |
| Dining room | 11' x 8' | |
| Kitchen | 8' x 8' | |
| Living room | 11' x 20' |
| Features | |||||
|---|---|---|---|---|---|
| Balcony | Other | Refrigerator | |||
| Dryer | Range - Electric | Washer | |||
































