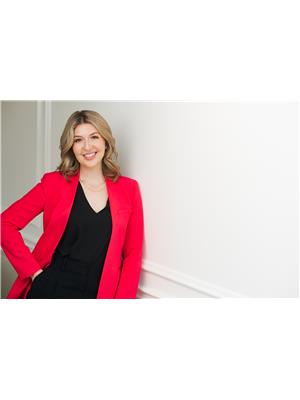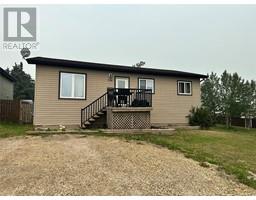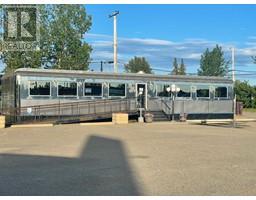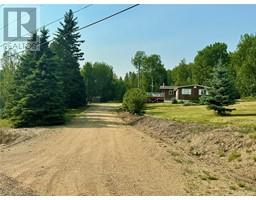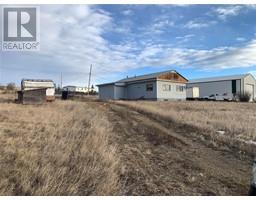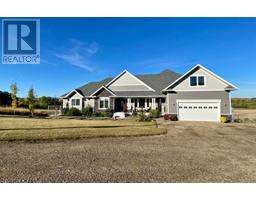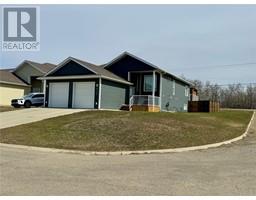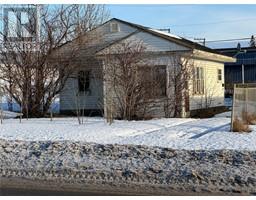1729 109 Avenue Dawson Creek, Dawson Creek, British Columbia, CA
Address: 1729 109 Avenue, Dawson Creek, British Columbia
Summary Report Property
- MKT ID10336152
- Building TypeHouse
- Property TypeSingle Family
- StatusBuy
- Added11 hours ago
- Bedrooms6
- Bathrooms3
- Area2337 sq. ft.
- DirectionNo Data
- Added On26 Feb 2025
Property Overview
Stunning Canalta Home! This beautifully renovated home boasts a complete main floor transformation that’s sure to impress. At the heart of the home is a chef’s dream kitchen, featuring a sprawling 9-ft island with wrap-around seating, a custom range hood, soft-close solid cabinets with an integrated dishwasher, brand-new appliances, and sleek stone countertops.The main floor offers three spacious bedrooms, including a luxurious primary suite w/ a custom-tiled shower and walk-in closet, along with a stylish guest bathroom to match. Every detail has been refreshed—new flooring, paint, trim, and light fixtures throughout. The finished basement adds even more living space with an additional bedroom, a dedicated office, a cozy TV room with a projector, a laundry area, and ample storage. Additional features include an attached garage, AIR CONDITIONING, a fenced backyard, a covered deck, and a brand-new roof. Don’t miss out—schedule your viewing today! (id:51532)
Tags
| Property Summary |
|---|
| Building |
|---|
| Land |
|---|
| Level | Rooms | Dimensions |
|---|---|---|
| Basement | 3pc Bathroom | Measurements not available |
| Laundry room | 6'5'' x 5'1'' | |
| Recreation room | 20'9'' x 10'9'' | |
| Bedroom | 8'0'' x 11'1'' | |
| Bedroom | 11'1'' x 8'5'' | |
| Bedroom | 11'1'' x 8'4'' | |
| Utility room | 17'9'' x 7'0'' | |
| Storage | 17'9'' x 9'1'' | |
| Main level | 4pc Bathroom | Measurements not available |
| Bedroom | 12'8'' x 9'1'' | |
| Bedroom | 9'2'' x 9'8'' | |
| 3pc Ensuite bath | Measurements not available | |
| Primary Bedroom | 12'8'' x 11'7'' | |
| Dining room | 11'1'' x 6'6'' | |
| Living room | 16'0'' x 11'1'' | |
| Kitchen | 23'2'' x 13'5'' |
| Features | |||||
|---|---|---|---|---|---|
| Central island | Wheelchair access | Attached Garage(1) | |||
| Range | Refrigerator | Dishwasher | |||
| Microwave | Hood Fan | Washer & Dryer | |||
| Wine Fridge | Central air conditioning | ||||





































