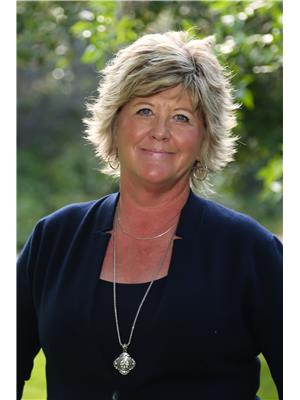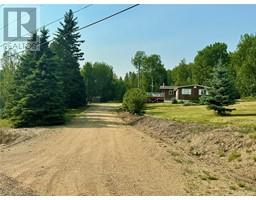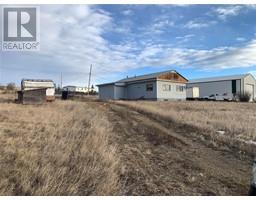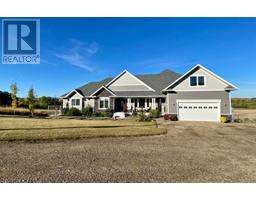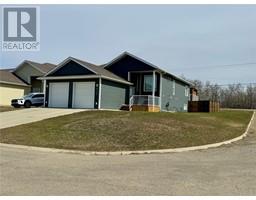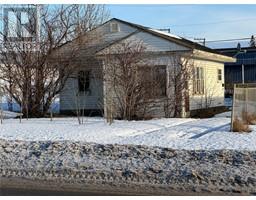1825 84 Avenue Dawson Creek, Dawson Creek, British Columbia, CA
Address: 1825 84 Avenue, Dawson Creek, British Columbia
Summary Report Property
- MKT ID10334783
- Building TypeHouse
- Property TypeSingle Family
- StatusBuy
- Added2 weeks ago
- Bedrooms3
- Bathrooms2
- Area1558 sq. ft.
- DirectionNo Data
- Added On07 Feb 2025
Property Overview
PARKING & ONE LEVEL LIVING-This beautifully kept 3 bd + 2 bath home boasts over 1500 sq ft of comfortable living. Open floor plan with clear sightlines allows for tons of natural light. Entertaining is made easy with this custom kitchen, stone counter tops, soft close cabinets, modern lighting, large dining area which flows into living room. The master has oversized walk in closet, a modern ensuite, daylight windows, next to 2 good size bdrms & main bath. Large main entry, laundry by garage entrance, NEW flooring 2025, On Demand HW, water softener, ample storage in the heated 18’ X 20’ (inside measure) garage and crawl space. Great fenced back yard, , 2 tier deck , RV parking on the East side along with double concrete parking & amp; sidewalk in front. Looking for a Rancher? NO stairs? Look here as this charming home will not disappoint. (id:51532)
Tags
| Property Summary |
|---|
| Building |
|---|
| Land |
|---|
| Level | Rooms | Dimensions |
|---|---|---|
| Main level | 4pc Bathroom | Measurements not available |
| Bedroom | 11'4'' x 9'4'' | |
| Bedroom | 11'4'' x 9'4'' | |
| 3pc Ensuite bath | Measurements not available | |
| Primary Bedroom | 12'2'' x 15'7'' | |
| Laundry room | 7'4'' x 9'5'' | |
| Kitchen | 18'5'' x 12'0'' | |
| Living room | 14'7'' x 13'3'' | |
| Dining room | 10'6'' x 13'3'' |
| Features | |||||
|---|---|---|---|---|---|
| Attached Garage(2) | Range | Refrigerator | |||
| Dishwasher | Washer & Dryer | ||||


