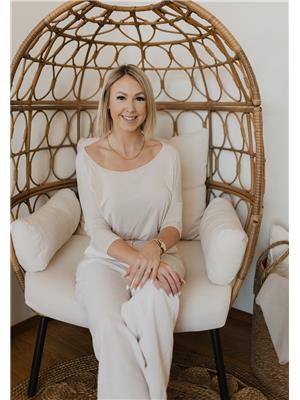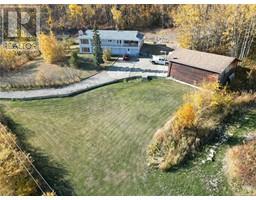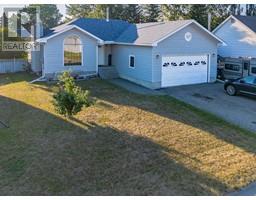5191 97 Highway Dawson Creek Rural, Dawson Creek, British Columbia, CA
Address: 5191 97 Highway, Dawson Creek, British Columbia
Summary Report Property
- MKT ID10317309
- Building TypeHouse
- Property TypeSingle Family
- StatusBuy
- Added22 weeks ago
- Bedrooms4
- Bathrooms2
- Area2600 sq. ft.
- DirectionNo Data
- Added On18 Jun 2024
Property Overview
Rustic charm meets modern elegance. This property is nestled on 4.5 private acres under 15 minutes from town. Enjoy the privacy and the endless possibilities of this property. The kitchen is a chef's delight with granite countertops, a large island with a built-in stove, all new stainless-steel appliances, and a large white ceramic sink. With three bedrooms on the main, including your Master with a great walk-in closet and patio doors to your own private deck. On the main you will also find a gorgeous 4-piece bath, with a luxury stand alone tub and rainfall shower head adding elegance and a spa like feel. Open concept between kitchen, dining room and living room showcasing the original timbers and vaulted ceilings. Downstairs you will find a large rec room, additional office or den, laundry, another 4-piece bath and your 4th bedroom. Furnace and hot water tank were replaced in 2017, and EVERYTHING else was updated in 2019 Including but not limited to 200 Amp Electrical, plumbing, Windows, weeping tile, a new 50 Year Tin Roof, Plus the full interior Renovation. A brand new 25X53 Shop was built in 2023 accustom with a new 50000 Btu Furnace, and a 50 amp Welder plug. There is an additional 30 Amp RV plug for your guests as well as a Nice south facing deck. Call to view before it's gone. (id:51532)
Tags
| Property Summary |
|---|
| Building |
|---|
| Level | Rooms | Dimensions |
|---|---|---|
| Basement | 4pc Bathroom | Measurements not available |
| Bedroom | 11'7'' x 9'7'' | |
| Laundry room | 11'0'' x 7'0'' | |
| Recreation room | 10'10'' x 34'7'' | |
| Den | 15'6'' x 8'6'' | |
| Main level | 4pc Bathroom | Measurements not available |
| Dining room | 13'8'' x 13'3'' | |
| Office | 8'6'' x 7'5'' | |
| Living room | 11'5'' x 11'3'' | |
| Kitchen | 12'5'' x 10'10'' | |
| Bedroom | 9'8'' x 9'8'' | |
| Bedroom | 9'8'' x 9'8'' | |
| Primary Bedroom | 15'0'' x 10'4'' |
| Features | |||||
|---|---|---|---|---|---|
| Surfaced | Refrigerator | Dishwasher | |||
| Dryer | Microwave | Washer | |||































































