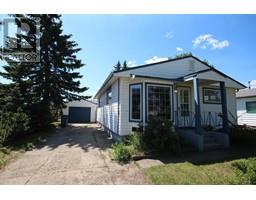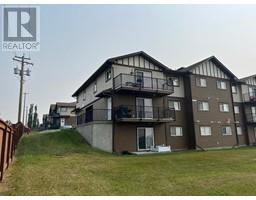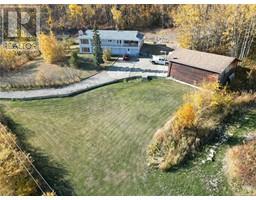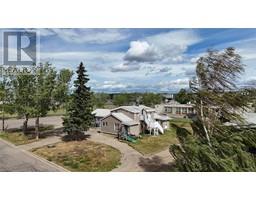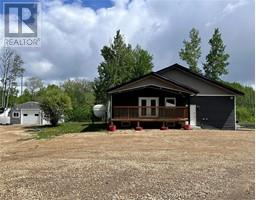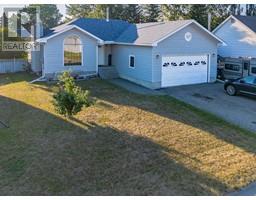3788 206 Road Dawson Creek, Dawson Creek, British Columbia, CA
Address: 3788 206 Road, Dawson Creek, British Columbia
Summary Report Property
- MKT ID10316675
- Building TypeHouse
- Property TypeSingle Family
- StatusBuy
- Added18 weeks ago
- Bedrooms3
- Bathrooms2
- Area2400 sq. ft.
- DirectionNo Data
- Added On16 Jul 2024
Property Overview
A newer (2020) 3 bedroom and 2 bathroom home with a full unfinished basement, 24x 24 garage with an unfinished living space above and stunning views of the valley! This wonderful acreage is located down the end of the 206 road just 10 minutes West of Dawson Creek. The open floor plan of this 1200 sq ft home (1200 up and 1200 down) features a bright white kitchen with S/S appliances, dining room with vaulted ceilings, living room with view and access to the deck as well as 3 bedrooms on the main floor with an ensuite and walk-in closet attached to the primary bedroom. There is also laundry in the main bathroom so no need to go into the basement if you don't like stairs. But there is lots of room to grow down there as you could add 2 more bedrooms, full bathroom and a rec room. The living space above the garage would be an ideal rental space or a man cave. Outside there is lots of green space, parking, green house and a sea can for extra storage. Don't miss this one as these newer houses close to town don't come up often. Call your agent today. (id:51532)
Tags
| Property Summary |
|---|
| Building |
|---|
| Level | Rooms | Dimensions |
|---|---|---|
| Main level | Dining room | 8'0'' x 10'0'' |
| 4pc Bathroom | Measurements not available | |
| Bedroom | 10'0'' x 9'1'' | |
| Bedroom | 12'5'' x 8'8'' | |
| 3pc Ensuite bath | Measurements not available | |
| Primary Bedroom | 16'0'' x 9'10'' | |
| Living room | 17'0'' x 11'6'' | |
| Kitchen | 13'3'' x 11'9'' |
| Features | |||||
|---|---|---|---|---|---|
| Detached Garage(2) | Range | Refrigerator | |||
| Dishwasher | Washer & Dryer | ||||




























