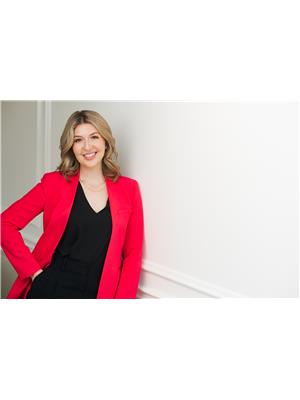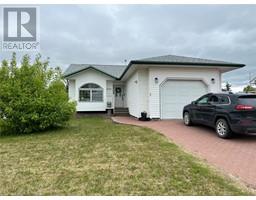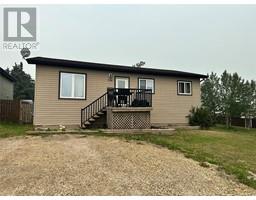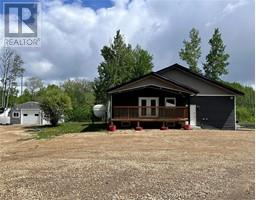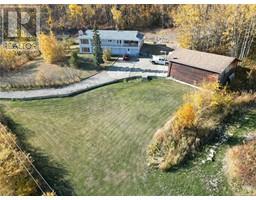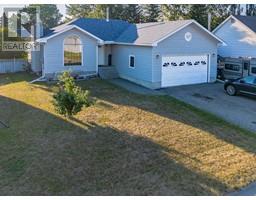13105 McKinnon Subdivision Dawson Creek Rural, Dawson Creek, British Columbia, CA
Address: 13105 McKinnon Subdivision, Dawson Creek, British Columbia
Summary Report Property
- MKT ID10314444
- Building TypeHouse
- Property TypeSingle Family
- StatusBuy
- Added22 weeks ago
- Bedrooms4
- Bathrooms1
- Area1960 sq. ft.
- DirectionNo Data
- Added On19 Jun 2024
Property Overview
LOCATION! YARD! SHOP! AND MORE - This Beautifully landscaped 4.9 acres located on Bear Mtn are what dreams are made of with a 4 Bedroom 1 Bathroom home, detached garage PLUS an oversized SHOP. Outside you will also enjoy the manicured yard featuring, a powered RV site, 2 fire pit areas, an outhouse, PUTTING GREEN, multiple sheds including a large pole shed and many GROOMED trails throughout. The home offers updates throughout including a bright kitchen with quartz counters and newer ss appliances which open up to the dining room and back deck area. There are 4 bedrooms including a large primary bedroom in the main addition, spacious living room with a cozy wood stove, 4pc updated bathroom, storage room, mudroom & sunroom. BUT You have to SEE the SHOP for yourself, as it will not disappoint with overhead gas heat, air compressor, epoxy floors & a 16ft overhead door. This is the perfect acreage that is already well set-up to just move in & enjoy. (id:51532)
Tags
| Property Summary |
|---|
| Building |
|---|
| Level | Rooms | Dimensions |
|---|---|---|
| Main level | 4pc Bathroom | Measurements not available |
| Storage | 9'7'' x 6'0'' | |
| Other | 7'6'' x 13'1'' | |
| Bedroom | 10'3'' x 13'4'' | |
| Bedroom | 10'4'' x 7'8'' | |
| Bedroom | 13'4'' x 15'8'' | |
| Primary Bedroom | 13'0'' x 19'7'' | |
| Mud room | 7'6'' x 13'1'' | |
| Living room | 24'7'' x 12'9'' | |
| Dining room | 11'3'' x 13'4'' | |
| Kitchen | 10'5'' x 13'4'' |
| Features | |||||
|---|---|---|---|---|---|
| Corner Site | See Remarks | Detached Garage(4) | |||
| Heated Garage | Oversize | RV(2) | |||
| Refrigerator | Dishwasher | Dryer | |||
| Microwave | Oven | Washer | |||





















































































