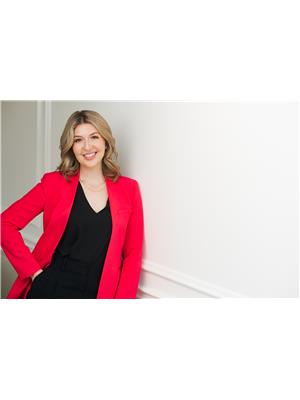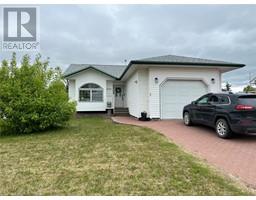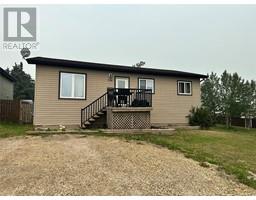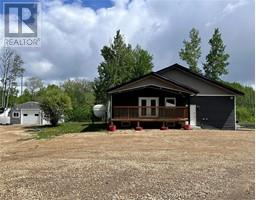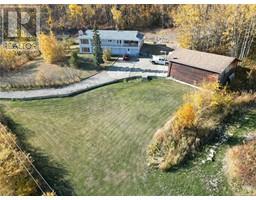1905 93 Avenue Dawson Creek, Dawson Creek, British Columbia, CA
Address: 1905 93 Avenue, Dawson Creek, British Columbia
Summary Report Property
- MKT ID10320121
- Building TypeHouse
- Property TypeSingle Family
- StatusBuy
- Added14 weeks ago
- Bedrooms3
- Bathrooms2
- Area1670 sq. ft.
- DirectionNo Data
- Added On14 Aug 2024
Property Overview
BACKING ONTO THE PARK! This gem is move-in READY & is located in a PRIME location. This home offers 3 generous sized bedrooms and 2 bathrooms plus a HEATED detached garage. Walk into the spacious main floor with a wood burning fireplace in the living room, the adjacent dining room has new garden doors to the deck with views of the windmills & park behind the home. Upstairs are 3 bedrooms plus a full bathroom which have all seen new paint & flooring. Downstairs you will find a large rec space again with newer flooring, a 3pc bathroom, laundry area & WALKOUT access to the backyard. The backyard has access to the Crescent Park with walking trails & views PLUS a DOUBLE detached heated garage with newer overhead doors & 200 amp service. Upgrades over the years include, newer roof, vinyl windows, siding, eavestroughs, brand new front double wide concrete driveway & front step, back deck, paint, trim & the list goes on. Contact today to book a viewing! (id:51532)
Tags
| Property Summary |
|---|
| Building |
|---|
| Level | Rooms | Dimensions |
|---|---|---|
| Second level | 4pc Bathroom | Measurements not available |
| Bedroom | 13'3'' x 9'3'' | |
| Bedroom | 9'6'' x 10'0'' | |
| Primary Bedroom | 12'9'' x 11'5'' | |
| Basement | Laundry room | 5'6'' x 5'3'' |
| 3pc Bathroom | Measurements not available | |
| Recreation room | 23'3'' x 15'4'' | |
| Main level | Kitchen | 9'3'' x 15'2'' |
| Dining room | 9'3'' x 8'3'' | |
| Living room | 17'7'' x 13'7'' |
| Features | |||||
|---|---|---|---|---|---|
| See Remarks | Detached Garage(2) | Heated Garage | |||
| Range | Refrigerator | Dishwasher | |||
| Dryer | Microwave | Washer | |||
| Water softener | |||||



















