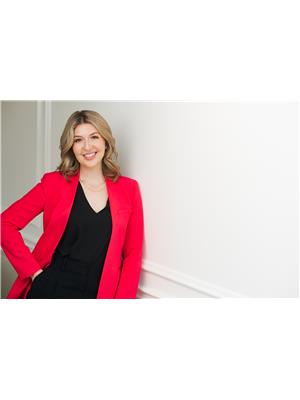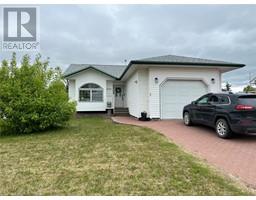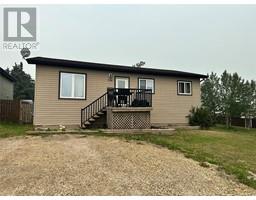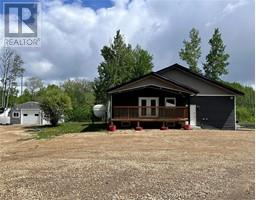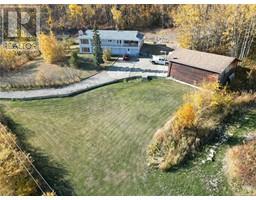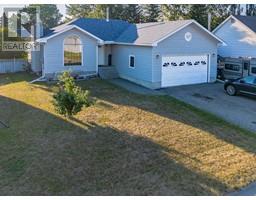3096 208 Road Dawson Creek Rural, Dawson Creek, British Columbia, CA
Address: 3096 208 Road, Dawson Creek, British Columbia
Summary Report Property
- MKT ID10315897
- Building TypeHouse
- Property TypeSingle Family
- StatusBuy
- Added18 weeks ago
- Bedrooms4
- Bathrooms3
- Area2904 sq. ft.
- DirectionNo Data
- Added On17 Jul 2024
Property Overview
Exceptional Opportunity: 40-Acre Pristine Property just moments from Dawson Creek! This spacious 2800+ sq ft home offers 4 bedrooms and 3 baths with attached garage & SHOP. The expansive kitchen features oak cabinets, concrete counters & newer appliances which overlook the dining room w/ French doors onto the inviting south-facing front deck. The sunken living room boasts a cozy wood-burning fireplace & large picture windows to enjoy the views. Downstairs, discover a sizable laundry room, a vast recreational area, a hobby room, and the fourth bedroom alongside a convenient 3-piece bath. Outside, the meticulously landscaped property has charming brick pathways, lush mature trees, multiple thriving garden plots, and a quaint wooden bridge spanning over a tranquil pond. Additionally, the 32 x 48 SHOP, features two 12x12 overhead doors, 14' ceilings, brand new overhead HEAT, a bathroom, and a separate office space plus all NEW windows and man-door. This property has seen many upgrades over the years which include roof, windows, doors, exterior & interior paint, light fixtures, water treatment system & MORE. This PERFECT rural retreat even boasts connection to the City of Dawson Creek's Raw water line. Reach out to the listing agent today for further details or to schedule a private viewing. (id:51532)
Tags
| Property Summary |
|---|
| Building |
|---|
| Level | Rooms | Dimensions |
|---|---|---|
| Basement | Laundry room | 8'4'' x 11'0'' |
| Utility room | 11'1'' x 6'7'' | |
| Hobby room | 15'10'' x 14'8'' | |
| Bedroom | 9'8'' x 15'1'' | |
| 3pc Bathroom | Measurements not available | |
| Great room | 14'9'' x 29'4'' | |
| Main level | Bedroom | 15'3'' x 9'0'' |
| Bedroom | 11'8'' x 9'0'' | |
| 4pc Bathroom | Measurements not available | |
| 3pc Ensuite bath | Measurements not available | |
| Primary Bedroom | 11'0'' x 15'3'' | |
| Kitchen | 11'4'' x 14'9'' | |
| Living room | 18'7'' x 14'9'' | |
| Dining room | 13'0'' x 11'5'' |
| Features | |||||
|---|---|---|---|---|---|
| Attached Garage(4) | Detached Garage(4) | Heated Garage | |||
| Oversize | RV | ||||

















































