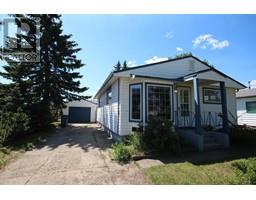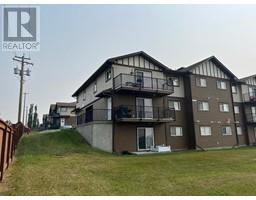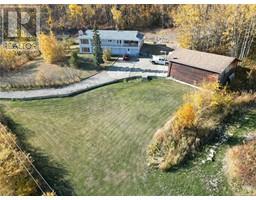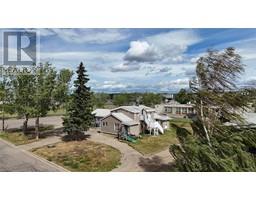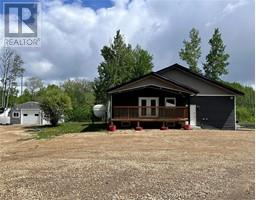16020 Tupper Village Way Dawson Creek Rural, Dawson Creek, British Columbia, CA
Address: 16020 Tupper Village Way, Dawson Creek, British Columbia
Summary Report Property
- MKT ID10307939
- Building TypeHouse
- Property TypeSingle Family
- StatusBuy
- Added22 weeks ago
- Bedrooms7
- Bathrooms5
- Area2630 sq. ft.
- DirectionNo Data
- Added On19 Jun 2024
Property Overview
LAKEHOUSE! Actually 2 houses and 9 acres alongside the SHORELINE of Swan Lake. This parcel offers over 9 acres of fairly flat usable land overlooking the lake, over 550 ft of frontage and even has a 9 hole golf course on it. The house closest to the lake offers a 4 bedroom, 1.5 bathroom home you could live in or would make an ideal Lakehouse, offers an oak kitchen with island, updated flooring, 2 gas fireplaces and loaded with lake views and a large patio. The secondary home has its own services (subdivision is possible) and has 3 bedrooms (plus an rec room or 4th bedroom) and 3 bathrooms plus a walk out basement to the hot tub. Updated kitchen and a large living room plus there is a wrap-around deck that overlooks the manicured lush green space as well as the lake. Live in one house and rent the other to take care of half the mortgage or take advantage of the lucrative short term vacation rental market! These types of properties don't come up often so don't miss this opportunity. (id:51532)
Tags
| Property Summary |
|---|
| Building |
|---|
| Level | Rooms | Dimensions |
|---|---|---|
| Second level | Full bathroom | Measurements not available |
| Bedroom | 8' x 9' | |
| Bedroom | 9' x 9'2'' | |
| Bedroom | 9'1'' x 11'4'' | |
| 4pc Bathroom | Measurements not available | |
| Bedroom | 8'9'' x 8'8'' | |
| Bedroom | 12'6'' x 8'4'' | |
| Bedroom | 10'3'' x 9'0'' | |
| Primary Bedroom | 19'7'' x 8'5'' | |
| Basement | Partial bathroom | Measurements not available |
| Recreation room | 13' x 19' | |
| Main level | Partial bathroom | Measurements not available |
| Dining room | 9'2'' x 8'7'' | |
| Living room | 15'4'' x 10' | |
| Kitchen | 11' x 10' | |
| 2pc Bathroom | Measurements not available | |
| Family room | 13'3'' x 17'5'' | |
| Living room | 13'3'' x 13'5'' | |
| Dining room | 13'3'' x 9'9'' | |
| Kitchen | 11'0'' x 15'0'' |
| Features | |||||
|---|---|---|---|---|---|
| Detached Garage(2) | Range | Refrigerator | |||
| Dishwasher | Washer/Dryer Stack-Up | ||||































































