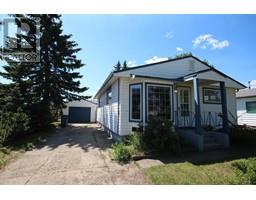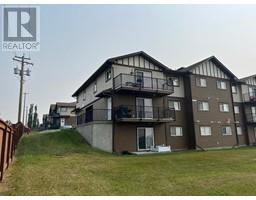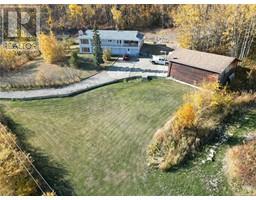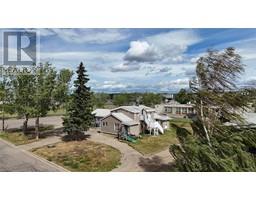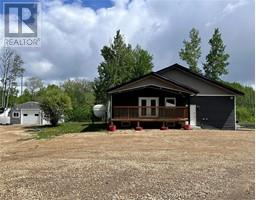8800 17 Street Dawson Creek, Dawson Creek, British Columbia, CA
Address: 8800 17 Street, Dawson Creek, British Columbia
Summary Report Property
- MKT ID10322246
- Building TypeHouse
- Property TypeSingle Family
- StatusBuy
- Added13 weeks ago
- Bedrooms5
- Bathrooms3
- Area2757 sq. ft.
- DirectionNo Data
- Added On19 Aug 2024
Property Overview
SINGLE DETACHED HOME WITH A SUITE + A COACH HOUSE. 3 Seperate rental units all on 1 property! This property consists of a 3 bedroom 2 bathroom upstairs unit with an attached double car garage plus a basement flex room. Hosting an open kitchen, living, dining on the main and your own fenced yard and parking. Plus a 2 bed 1 bath BASEMENT SUITE with separate entrance/ kitchen/ laundry and bathroom. PLUS a 1 BEDROOM COACH HOUSE on top of an oversized single garage equipped with its own parking, laundry, full kitchen and bathroom etc. This property is designed to obtain great returns and it was built in 2015 so you shouldn't have any work left to do. All 3 units are rented through Sterling Management. All 3 units have their own separate utilities. See agents website for details and photos. (id:51532)
Tags
| Property Summary |
|---|
| Building |
|---|
| Land |
|---|
| Level | Rooms | Dimensions |
|---|---|---|
| Basement | 4pc Bathroom | Measurements not available |
| Bedroom | 12'0'' x 9'0'' | |
| Bedroom | 11'0'' x 10'0'' | |
| Living room | 15'0'' x 11'0'' | |
| Kitchen | 15'0'' x 8'0'' | |
| Main level | Recreation room | 13'0'' x 16'0'' |
| 4pc Bathroom | Measurements not available | |
| 3pc Ensuite bath | Measurements not available | |
| Primary Bedroom | 14'0'' x 12'0'' | |
| Bedroom | 12'0'' x 11'0'' | |
| Bedroom | 12'0'' x 11'0'' | |
| Living room | 14'0'' x 15'0'' | |
| Dining room | 8'0'' x 8'0'' | |
| Kitchen | 15'0'' x 10'0'' | |
| Secondary Dwelling Unit | Full bathroom | Measurements not available |
| Bedroom | 11'0'' x 10'0'' | |
| Living room | 10'0'' x 9'0'' | |
| Kitchen | 12'0'' x 8'0'' |
| Features | |||||
|---|---|---|---|---|---|
| Attached Garage(3) | Detached Garage(3) | Range | |||
| Refrigerator | Dishwasher | Washer & Dryer | |||




