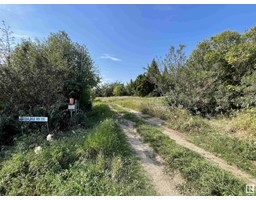#108 111 AMBLESIDE SW Ambleside, Edmonton, Alberta, CA
Address: #108 111 AMBLESIDE SW, Edmonton, Alberta
Summary Report Property
- MKT IDE4414418
- Building TypeApartment
- Property TypeSingle Family
- StatusBuy
- Added3 days ago
- Bedrooms2
- Bathrooms2
- Area869 sq. ft.
- DirectionNo Data
- Added On17 Dec 2024
Property Overview
Welcome to this meticulously maintained 869 sq ft condo in the sought-after community of Ambleside. This main-floor gem boasts 2 bedrooms, 2 bathrooms, and an additional den, offering versatile living space. Sunlight pours into the open-concept living area, which extends seamlessly onto a balcony—perfect for outdoor entertaining. The kitchen is a chef’s delight, featuring a long island with seating and sink, elegant maple cabinetry, ample counter space, a stylish backsplash, and stainless steel appliances. Enjoy the added convenience of in-suite storage and laundry, while the master suite impresses with a walk-in closet and a luxurious 4-piece ensuite bath. Designed with privacy in mind, the layout ensures separation between bedrooms, while the dedicated dining area provides the perfect setting for intimate gatherings. Located in a highly walkable neighborhood, with convenient access to the Henday, and a wide range of retail shops and grocery stores just across the street. (id:51532)
Tags
| Property Summary |
|---|
| Building |
|---|
| Level | Rooms | Dimensions |
|---|---|---|
| Main level | Living room | 4.77 * 5.36 |
| Dining room | 2.42 * 2.70 | |
| Kitchen | 3.15 * 2.47 | |
| Den | 2.61 * 2.26 | |
| Primary Bedroom | 3.56 * 3.40 | |
| Bedroom 2 | 3.35 * 2.75 |
| Features | |||||
|---|---|---|---|---|---|
| Park/reserve | Stall | Dishwasher | |||
| Microwave Range Hood Combo | Refrigerator | Washer/Dryer Stack-Up | |||
| Stove | Window Coverings | ||||




























































