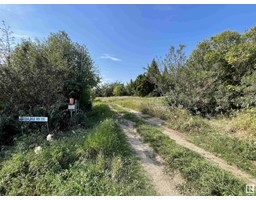2307 WARRY CO SW Windermere, Edmonton, Alberta, CA
Address: 2307 WARRY CO SW, Edmonton, Alberta
Summary Report Property
- MKT IDE4416482
- Building TypeHouse
- Property TypeSingle Family
- StatusBuy
- Added4 hours ago
- Bedrooms5
- Bathrooms4
- Area2596 sq. ft.
- DirectionNo Data
- Added On21 Dec 2024
Property Overview
This well-maintained two-storey home is located in the UPPER WINDERMERE Community, offering 2596 sq ft. above-grade living space, 5 bedrooms, 3.5 bathrooms, and a double attached garage. As you enter the foyer, you'll immediately feel at home. The open-concept living area is bright and spacious, featuring a cozy gas fireplace—perfect for relaxation. The oversized kitchen is equipped with modern conveniences and a large kitchen island. The formal dining room opens to a south-facing backyard with a deck. A powder room and a den complete the main floor. Upstairs, you'll find a bonus room, a master bedroom with walk-in closets and a 5-piece ensuite. Additionally, there are 2 other generously sized bedrooms and a 4-piece bathroom on the upper level. The fully finished basement expands the living space, offering a cozy family room, a wine cellar, 2 additional bedrooms, and a modern 4-piece bathroom. This exceptional home is conveniently located close to amenities, schools, parks, Anthony Henday, and Whitemud. (id:51532)
Tags
| Property Summary |
|---|
| Building |
|---|
| Land |
|---|
| Level | Rooms | Dimensions |
|---|---|---|
| Basement | Family room | 4.59 * 4.91 |
| Bedroom 4 | 4.43 * 4.18 | |
| Bedroom 5 | 4.42 * 4.16 | |
| Main level | Living room | 4.75 * 4.40 |
| Dining room | 2.60 * 4.57 | |
| Kitchen | 4.36 * 4.55 | |
| Den | 3.34 * 2.10 | |
| Upper Level | Primary Bedroom | 4.75 * 4.34 |
| Bedroom 2 | 3.86 * 3.35 | |
| Bedroom 3 | 3.57 * 3.56 | |
| Bonus Room | 2.97 * 3.24 |
| Features | |||||
|---|---|---|---|---|---|
| Attached Garage | Dishwasher | Dryer | |||
| Garage door opener remote(s) | Garage door opener | Hood Fan | |||
| Refrigerator | Gas stove(s) | Washer | |||
| Water softener | Window Coverings | Wine Fridge | |||
| Central air conditioning | Ceiling - 9ft | ||||
















































































