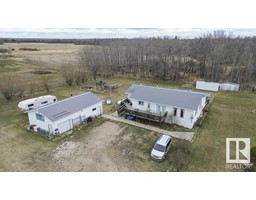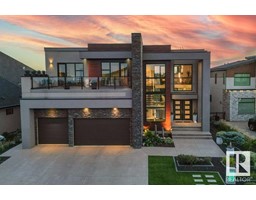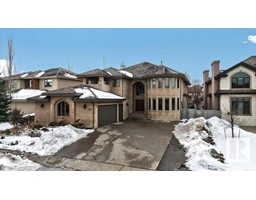14004 47 AV NW Brookside, Edmonton, Alberta, CA
Address: 14004 47 AV NW, Edmonton, Alberta
Summary Report Property
- MKT IDE4419976
- Building TypeHouse
- Property TypeSingle Family
- StatusBuy
- Added7 days ago
- Bedrooms5
- Bathrooms4
- Area3891 sq. ft.
- DirectionNo Data
- Added On09 Apr 2025
Property Overview
Introducing a rare & remarkable offering in the prestigious Brookside neighbourhood, a sprawling 16,000 square foot estate lot. Unparalleled redevelopment potential. Situated on a street renowned for its collection of notable estate homes, this expansive property presents an exceptional opportunity for subdivision, allowing for the creation of multiple bespoke residences in this coveted enclave. At the heart of this impressive lot stands a 4000 square foot original bungalow, ripe with the possibility of renovation to create a luxurious custom home that harmonizes with the grandeur of its surroundings. Mature trees & lush landscaping, this property offers a serene and private retreat in one of the most sought-after neighbourhoods in Riverbend. Whether you envision creating a grand estate, this estate lot in Brookside presents a canvas of endless possibilities for the discerning investor or homeowner. Don't miss this rare chance to shape your vision of luxury living in this prestigious locale. (id:51532)
Tags
| Property Summary |
|---|
| Building |
|---|
| Land |
|---|
| Level | Rooms | Dimensions |
|---|---|---|
| Lower level | Bedroom 3 | 4.12 m x 3.57 m |
| Bedroom 4 | 4.14 m x 5.7 m | |
| Bedroom 5 | 3.28 m x 3.61 m | |
| Recreation room | 6.78 m x 4.93 m | |
| Main level | Living room | 6.85 m x 5.34 m |
| Dining room | 6.2 m x 3.29 m | |
| Kitchen | 3.81 m x 4.22 m | |
| Family room | 9.7 m x 7.44 m | |
| Primary Bedroom | 4.06 m x 7.22 m | |
| Bedroom 2 | 3.54 m x 3.87 m | |
| Breakfast | 4 m x 4.24 m | |
| Laundry room | 2.41 m x 285 m | |
| Sunroom | 3.22 m x 6.79 m |
| Features | |||||
|---|---|---|---|---|---|
| Private setting | Corner Site | Paved lane | |||
| Park/reserve | Subdividable lot | Lane | |||
| Wet bar | Closet Organizers | Skylight | |||
| Attached Garage | Heated Garage | Oversize | |||
| Alarm System | Dishwasher | Garage door opener remote(s) | |||
| Garage door opener | Microwave Range Hood Combo | Oven - Built-In | |||
| Refrigerator | Storage Shed | Gas stove(s) | |||
| Central Vacuum | |||||









































































































