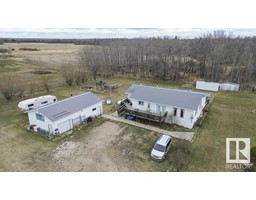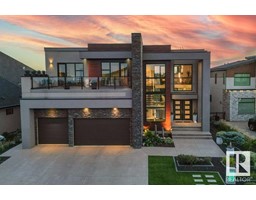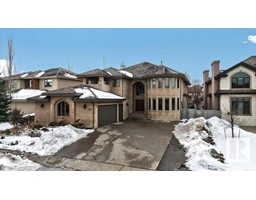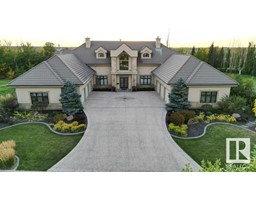603 ADAMS WY SW Ambleside, Edmonton, Alberta, CA
Address: 603 ADAMS WY SW, Edmonton, Alberta
Summary Report Property
- MKT IDE4428700
- Building TypeHouse
- Property TypeSingle Family
- StatusBuy
- Added3 weeks ago
- Bedrooms3
- Bathrooms3
- Area2386 sq. ft.
- DirectionNo Data
- Added On03 Apr 2025
Property Overview
Beautiful two storey 3 bedrooms and 3 bathrooms with 2,386 sq. ft. in the family friendly community of Ambleside. Main floor has a very large foyer with an open concept great room Stunning hardwood throughout the main floor. A dream kitchen with granite countertops, stainless steel appliances and a large walk in panty. The dining area provides access to the backyard and deck. The living room has an built-in entertainment shelving unit and a cozy gas fireplace;. Upstairs there is a huge bonus room, laundry room, 3 bedrooms and 2 bathrooms. The primary bedroom is huge and comes with a large ensuite and walk in closet. This home is very energy efficient with a high efficiency furnace, hot water on-demand, and upgraded insulation.Recent upgrades include new paint and new flooring. 9 foot ceilings. Huge corner lot with large back yard Excellent access to the Anthony Henday, airport, shopping and schools. Make the move today to this fantastic family home. (id:51532)
Tags
| Property Summary |
|---|
| Building |
|---|
| Land |
|---|
| Level | Rooms | Dimensions |
|---|---|---|
| Main level | Living room | 5.05 m x 5.17 m |
| Dining room | 3.93 m x 3.34 m | |
| Kitchen | 3.78 m x 4.84 m | |
| Family room | Measurements not available | |
| Upper Level | Primary Bedroom | 4.57 m x 3.79 m |
| Bedroom 2 | 3.15 m x 3.08 m | |
| Bedroom 3 | 3.52 m x 2.73 m | |
| Bonus Room | 6.35 m x 4.67 m | |
| Laundry room | 1.61 m x 2.3 m |
| Features | |||||
|---|---|---|---|---|---|
| Corner Site | Attached Garage | Dishwasher | |||
| Dryer | Garage door opener remote(s) | Garage door opener | |||
| Hood Fan | Refrigerator | Stove | |||
| Washer | Window Coverings | Ceiling - 9ft | |||
















































































