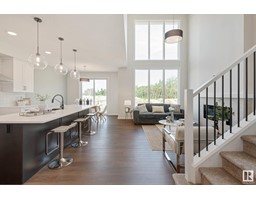14310 32 ST NW Hairsine, Edmonton, Alberta, CA
Address: 14310 32 ST NW, Edmonton, Alberta
Summary Report Property
- MKT IDE4396645
- Building TypeDuplex
- Property TypeSingle Family
- StatusBuy
- Added4 weeks ago
- Bedrooms4
- Bathrooms2
- Area1155 sq. ft.
- DirectionNo Data
- Added On10 Jul 2024
Property Overview
Move in ready and affordable 1155sq.ft 4 bedroom, 2 full bathroom home! This property has just has a face lift with new luxury vinyl plank and painting throughout, new fence, and more than enough room for your growing family. The main floor has a spacious living room, dining area, and functional eat-in kitchen. Upstairs is a massive primary bedroom with double closets, 2 good sized rooms and a full bathroom. Downstairs is mostly finished with the 4th bedroom and full ensuite bathroom, and then the rec room is drywalled and waiting for your finishing touches. The west backing yard is massive with enough room for everything including a patio, swing set, trampoline and more; plus there is a mancave tinker shop and a shed back there. Being located on the corner has it's perks as you only have one direct neighbor (attached to you), and you are a quick drive to tons of shopping, schools, amenities, rec center and LRT. (id:51532)
Tags
| Property Summary |
|---|
| Building |
|---|
| Land |
|---|
| Level | Rooms | Dimensions |
|---|---|---|
| Lower level | Family room | 5.88 3.42 |
| Bedroom 4 | Measurements not available | |
| Main level | Living room | 3.50 3.76 |
| Dining room | 2.43 2.98 | |
| Kitchen | 3.25 2.97 | |
| Upper Level | Primary Bedroom | 3.49 4.55 |
| Bedroom 2 | 3.04 2.57 | |
| Bedroom 3 | 3.00 2.59 |
| Features | |||||
|---|---|---|---|---|---|
| Corner Site | No back lane | No Animal Home | |||
| No Smoking Home | Stall | Dishwasher | |||
| Dryer | Refrigerator | Storage Shed | |||
| Stove | Washer | ||||




















































