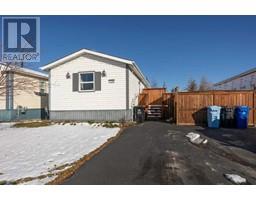141, 400 Silin Forest Road Thickwood, Fort McMurray, Alberta, CA
Address: 141, 400 Silin Forest Road, Fort McMurray, Alberta
Summary Report Property
- MKT IDA2183081
- Building TypeRow / Townhouse
- Property TypeSingle Family
- StatusBuy
- Added3 hours ago
- Bedrooms4
- Bathrooms3
- Area1514 sq. ft.
- DirectionNo Data
- Added On12 Dec 2024
Property Overview
Discover your NEW home in the heart of Thickwood at 400 Silin Forest Road, Unit #141. This sizeable 4-bedroom, 1.2-bathroom townhouse is ready for new owners immediately and perfectly situated near parks, schools, and a plethora of shopping options. With one of the bigger layouts, step into this spacious unit with a large kitchen that has a breakfast bar, and also comes complete with a dining area overlooking the inviting living room, creating an ideal space for both entertaining and everyday living. This home has a full-size pantry and upstairs you will find FOUR bedrooms! Primary bedroom has an en-suite with another full bathroom in the hallway. Enjoy the privacy of your own yard, and the convenience of an attached garage. Air conditioning for the hot summer months. This home combines comfort with functionality in a home north of the bridge for a price you can't beat! Don't miss your chance to call this townhouse your new home or investment property! (id:51532)
Tags
| Property Summary |
|---|
| Building |
|---|
| Land |
|---|
| Level | Rooms | Dimensions |
|---|---|---|
| Second level | Living room | 21.00 Ft x 11.33 Ft |
| Third level | Kitchen | 14.00 Ft x 13.42 Ft |
| Dining room | 13.83 Ft x 9.33 Ft | |
| 2pc Bathroom | 6.67 Ft x 4.50 Ft | |
| Fourth level | 2pc Bathroom | 5.00 Ft x 4.50 Ft |
| 4pc Bathroom | 10.33 Ft x 4.83 Ft | |
| Primary Bedroom | 12.75 Ft x 15.42 Ft | |
| Bedroom | 7.83 Ft x 13.92 Ft | |
| Bedroom | 10.33 Ft x 13.58 Ft | |
| Bedroom | 10.33 Ft x 9.25 Ft |
| Features | |||||
|---|---|---|---|---|---|
| Cul-de-sac | See remarks | Other | |||
| Closet Organizers | Parking | Attached Garage(1) | |||
| Refrigerator | Dishwasher | Stove | |||
| Microwave | Washer & Dryer | Central air conditioning | |||
| Exercise Centre | |||||




























































