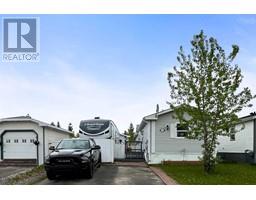317 Hillcrest Drive Thickwood, Fort McMurray, Alberta, CA
Address: 317 Hillcrest Drive, Fort McMurray, Alberta
Summary Report Property
- MKT IDA2142397
- Building TypeHouse
- Property TypeSingle Family
- StatusBuy
- Added1 weeks ago
- Bedrooms4
- Bathrooms2
- Area1111 sq. ft.
- DirectionNo Data
- Added On19 Jun 2024
Property Overview
OVERSIZED GARAGE! PARKING GALORE! OVER 7000 SQFT YARD! Welcome to 317 Hillcrest Drive! Nestled on a serene street in the heart of Thickwood, this home invites you with its charming front veranda made of composite decking.The main level offers a bright and sunny living room with hardwood flooring, an eat in kitchen, a spacious 4PC bathroom and 3 bedrooms. Just off the kitchen is a side door leading to the back deck and backyard. The basement is developed with a versatile den/office for hobbies, a 4th bedroom for guests and a rec room for endless entertainment possibilities. Pamper yourself in the recently renovated 3-piece bathroom, featuring a stylish new tiled shower. Attention hobbyists and car enthusiasts! Embrace the convenience of the oversized detached garage, measuring an impressive 24’8 x 26’7, complete with a lofty ceiling and wired for 240. The lengthy driveway offers ample parking space for your vehicles and guests and you still have lots of backyard space on this 7200 sqft lot. Additional features include approximately 5-year-old shingles, vinyl windows, added extra attic insulation ensuring peace of mind and energy efficiency. Don't miss the chance to make this your family's home – schedule your tour today and unlock the boundless possibilities awaiting at 317 Hillcrest Drive! (id:51532)
Tags
| Property Summary |
|---|
| Building |
|---|
| Land |
|---|
| Level | Rooms | Dimensions |
|---|---|---|
| Basement | 3pc Bathroom | 1.32 M x 2.74 M |
| Bedroom | 3.76 M x 3.66 M | |
| Bonus Room | 3.83 M x 2.74 M | |
| Den | 3.05 M x 4.88 M | |
| Laundry room | 3.12 M x 3.05 M | |
| Recreational, Games room | 3.51 M x 6.71 M | |
| Furnace | 1.32 M x 3.45 M | |
| Main level | 4pc Bathroom | 2.95 M x 2.26 M |
| Bedroom | 2.95 M x 2.64 M | |
| Bedroom | 3.96 M x 2.74 M | |
| Dining room | 4.27 M x 2.84 M | |
| Foyer | 3.66 M x 1.42 M | |
| Kitchen | 3.28 M x 2.52 M | |
| Living room | 3.66 M x 5.18 M | |
| Primary Bedroom | 3.96 M x 3.35 M |
| Features | |||||
|---|---|---|---|---|---|
| See remarks | Detached Garage(2) | Other | |||
| RV | Washer | Refrigerator | |||
| Dishwasher | Stove | Dryer | |||
| Microwave Range Hood Combo | See remarks | Garage door opener | |||
| None | |||||














































