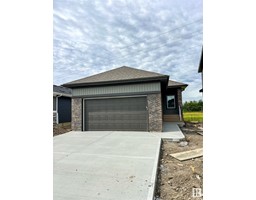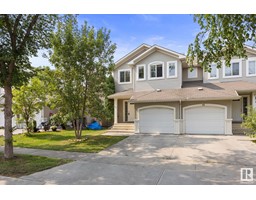125 GREENFIELD WY South Fort, Fort Saskatchewan, Alberta, CA
Address: 125 GREENFIELD WY, Fort Saskatchewan, Alberta
Summary Report Property
- MKT IDE4401478
- Building TypeHouse
- Property TypeSingle Family
- StatusBuy
- Added14 weeks ago
- Bedrooms4
- Bathrooms4
- Area2969 sq. ft.
- DirectionNo Data
- Added On11 Aug 2024
Property Overview
RARE FIND! This one of a kind, custom build home offers the beauty & comfort of ACREAGE LIVING WITHIN THE CITY! Boasting approximately 3000 sq ft, this home has been FULLY RENOVATED with OPEN CONCEPT design. Kitchen includes huge island, perfect for entertaining, and a butler pantry w/tons of storage. A beautiful curved staircase takes you to a massive bonus room w/vaulted ceilings & gorgeous gas fireplace & library area. The bedrooms are oversized w/built in cabinetry. The primary suite has vaulted ceilings, a private deck for morning coffee, & gorgeous ensuite with walk in closet. PROFESSIONALLY DEVELOPED BASEMENT boasts a huge living area, full bath, & fourth bdrm. The manicured backyard is fully fenced, with a 26x28 SHOP, RV PARKING & side access. Enjoy a CUSTOM DESIGNED 19x34 POOL, making this home a one of a kind gem! Sitting on a corner lot with TRIPLE GARAGE, & backing onto green space. This property truly has to be seen to be fully appreciated! (id:51532)
Tags
| Property Summary |
|---|
| Building |
|---|
| Level | Rooms | Dimensions |
|---|---|---|
| Basement | Family room | 6.71 m x 3.05 m |
| Bedroom 4 | 2.8 m x 6.46 m | |
| Main level | Living room | 4.12 m x 5.18 m |
| Dining room | 2.59 m x 3.35 m | |
| Kitchen | 3.96 m x 4.57 m | |
| Den | 2.96 m x 2.77 m | |
| Upper Level | Primary Bedroom | 5.49 m x 4.27 m |
| Bedroom 2 | 5.18 m x 3.2 m | |
| Bedroom 3 | 3.09 m x 3.2 m | |
| Bonus Room | 7.01 m x 5.19 m |
| Features | |||||
|---|---|---|---|---|---|
| Private setting | See remarks | Detached Garage | |||
| Attached Garage | Dishwasher | Dryer | |||
| Garage door opener remote(s) | Garage door opener | Hood Fan | |||
| Refrigerator | Stove | Washer | |||
| Window Coverings | |||||























































































