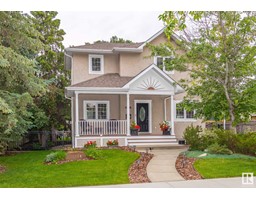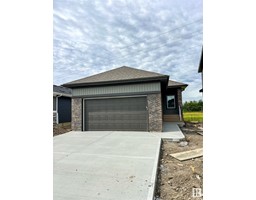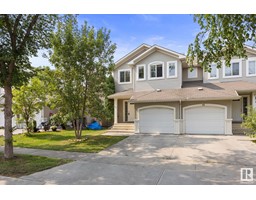7934 92 AV Pineview Fort Sask., Fort Saskatchewan, Alberta, CA
Address: 7934 92 AV, Fort Saskatchewan, Alberta
Summary Report Property
- MKT IDE4403087
- Building TypeDuplex
- Property TypeSingle Family
- StatusBuy
- Added13 weeks ago
- Bedrooms3
- Bathrooms1
- Area990 sq. ft.
- DirectionNo Data
- Added On22 Aug 2024
Property Overview
Discover this inviting Bi-Level half-duplex situated on a spacious 39 x 110 lot in the heart of Fort Saskatchewan. Just minutes from Sherwood Park, Upgraders, and Refineries, this home offers both convenience and accessibility. Recent Updates Include: Newer roof Modern kitchen Updated triple pane windows Newer furnace Newer fence Fresh paint and flooring throughout Main Floor Features: Two generous-sized bedrooms Spacious kitchen open to dining room Comfortable living room Lower Level Includes: A large 19' bedroom Recreation room, ideal for relaxation or entertainment Utility room including washer and dryer Large windows Additional: Expansive backyard perfect for outdoor activities Close proximity to schools and shopping areas This home combines modern updates with a fantastic location, providing both comfort and practicality. One Block to park/walk dist to elementary school. Long driveway on side accommodates two vehicles or RV with access to back yard for future garage. (id:51532)
Tags
| Property Summary |
|---|
| Building |
|---|
| Land |
|---|
| Level | Rooms | Dimensions |
|---|---|---|
| Basement | Bedroom 3 | 4.1 m x 3.6 m |
| Main level | Living room | 4.94 m x 3.95 m |
| Dining room | 3.46 m x 2.51 m | |
| Kitchen | 4.16 m x 2.96 m | |
| Primary Bedroom | 3.49 m x 3.34 m | |
| Bedroom 2 | 4.54 m x 3.03 m |
| Features | |||||
|---|---|---|---|---|---|
| See remarks | No back lane | Stall | |||
| Parking Pad | RV | See Remarks | |||
| Dryer | Hood Fan | Refrigerator | |||
| Stove | Washer | Window Coverings | |||
| Vinyl Windows | |||||













































