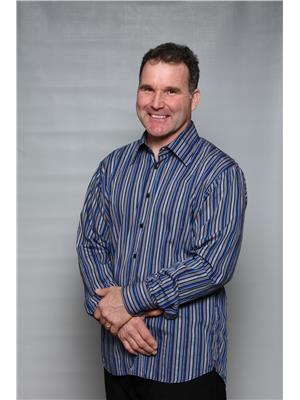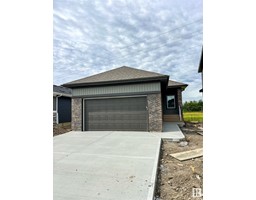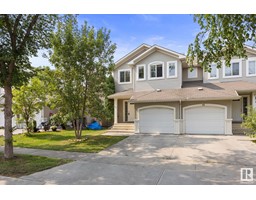#97 8602 SOUTHFORT BV South Fort, Fort Saskatchewan, Alberta, CA
Address: #97 8602 SOUTHFORT BV, Fort Saskatchewan, Alberta
Summary Report Property
- MKT IDE4402823
- Building TypeDuplex
- Property TypeSingle Family
- StatusBuy
- Added13 weeks ago
- Bedrooms4
- Bathrooms3
- Area1571 sq. ft.
- DirectionNo Data
- Added On20 Aug 2024
Property Overview
Beautifully cared for and maintained Southfort home that needs to be seen to be fully appreciated. Extra space in the entry way leads to the high ceiling, open concept main living area with large windows overlooking the private back yard. Add to this a cozy gas fireplace and hand scraped style hardwood floors, upgraded finishes and spacious kitchen with newer, stainless steel appliances. Three bedrooms upstairs including a gorgeous master suite and incredible ensuite bath with soaker tub and separate walk-in shower. A large laundry room on the bedroom level too. A bright basement with extra living space complete the package. This is an incredible home in a great location with double garage, ULTRA-LOW CONDO FEES, loads of upgrades and nothing left to do but move in and enjoy. (id:51532)
Tags
| Property Summary |
|---|
| Building |
|---|
| Land |
|---|
| Level | Rooms | Dimensions |
|---|---|---|
| Basement | Bedroom 4 | Measurements not available |
| Lower level | Family room | Measurements not available |
| Den | Measurements not available | |
| Main level | Living room | Measurements not available |
| Dining room | Measurements not available | |
| Kitchen | Measurements not available | |
| Upper Level | Primary Bedroom | 4.09 m x 3.91 m |
| Bedroom 2 | 4.16 m x 3.23 m | |
| Bedroom 3 | 3.84 m x 3.28 m |
| Features | |||||
|---|---|---|---|---|---|
| Private setting | Closet Organizers | No Smoking Home | |||
| Level | Attached Garage | Dishwasher | |||
| Dryer | Garage door opener remote(s) | Garage door opener | |||
| Refrigerator | Stove | Washer | |||
| Ceiling - 9ft | |||||



















































