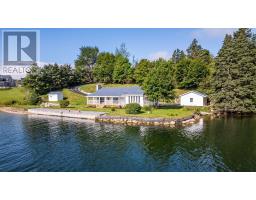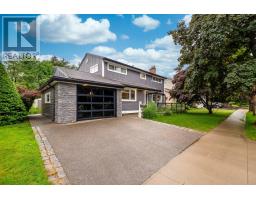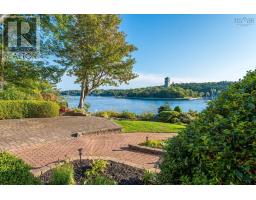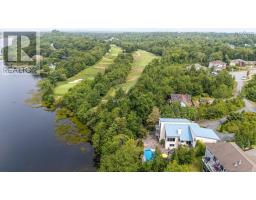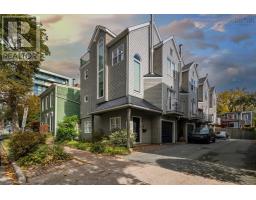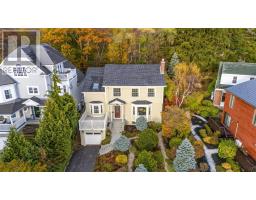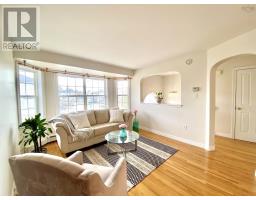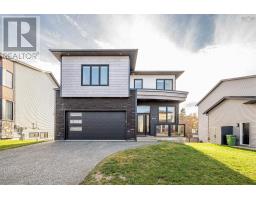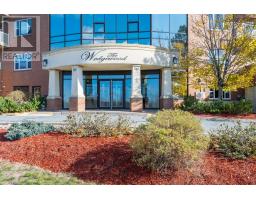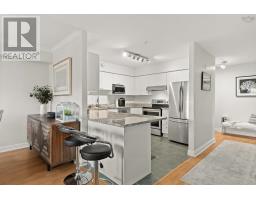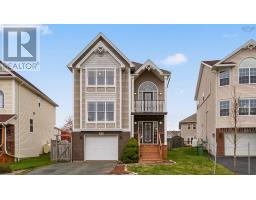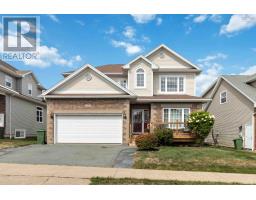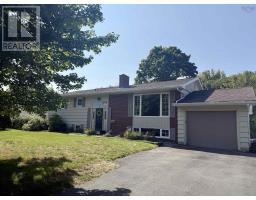19 Aster Court, Halifax, Nova Scotia, CA
Address: 19 Aster Court, Halifax, Nova Scotia
Summary Report Property
- MKT ID202527728
- Building TypeHouse
- Property TypeSingle Family
- StatusBuy
- Added23 hours ago
- Bedrooms3
- Bathrooms3
- Area1950 sq. ft.
- DirectionNo Data
- Added On17 Nov 2025
Property Overview
Welcome to this immaculately maintained 3 bedroom, 2.5 bathroom home, perfectly situated on a quiet cul-de-sac in the highly sought-after neighbourhood of Clayton Park West. The main level boasts a fantastic, open layout with hardwood flooring throughout, including all three upper-level bedrooms. Enjoy the spacious, upgraded kitchen (2013) featuring new countertops, a custom sink, stylish backsplash, and ample storage, which flows directly into the dining area and private back deckideal for entertaining. The upper level offers a stunning Master Suite complete with a large walk-in closet and a fully renovated 4pc ensuite with a solid surface counter and beautiful tub surround, plus 2 more bedrooms and a second bathroom. More living space is found on the lower level with a functional rec-room (featuring engineered hardwood), laundry, storage, and garage access. Notable updates include new roof shingles (2014) and new fencing (2023). The nicely landscaped, fully fenced yard and aggregated driveway add great curb appeal. Located close to walking trails, developed green space, a P-9 school, and directly on bus routes, this home offers convenience and quality living. (id:51532)
Tags
| Property Summary |
|---|
| Building |
|---|
| Level | Rooms | Dimensions |
|---|---|---|
| Second level | Primary Bedroom | 14.3x12.10 |
| Ensuite (# pieces 2-6) | 5x9.11 | |
| Other | 5.6x8.4 WIC | |
| Bedroom | 9.8X9.7 | |
| Bedroom | 9.7x13.1 | |
| Bath (# pieces 1-6) | 4.11x8.3 | |
| Basement | Recreational, Games room | 18.3x11.10 |
| Laundry room | 6.6x9.3 | |
| Storage | 2.11x5.9 | |
| Lower level | Other | 12x21.7 Grg |
| Main level | Living room | 12x22.7 |
| Dining room | 9.9x12.6 | |
| Kitchen | 9.11x1'4.2 | |
| Bath (# pieces 1-6) | 2.6x6.8 |
| Features | |||||
|---|---|---|---|---|---|
| Treed | Level | Garage | |||
| Exposed Aggregate | Central Vacuum | ||||







































